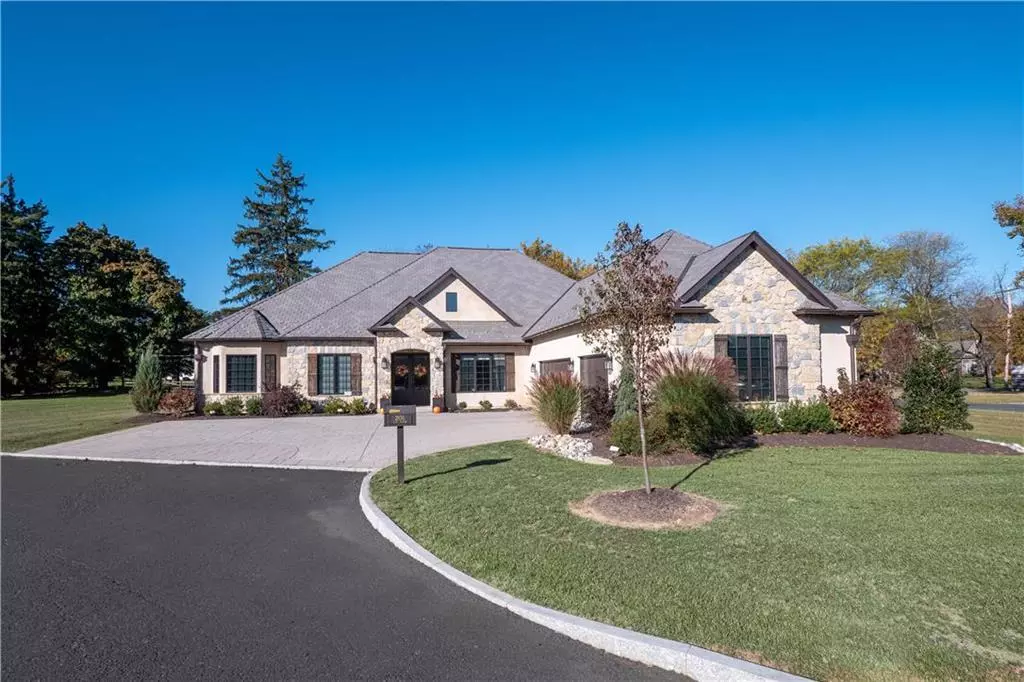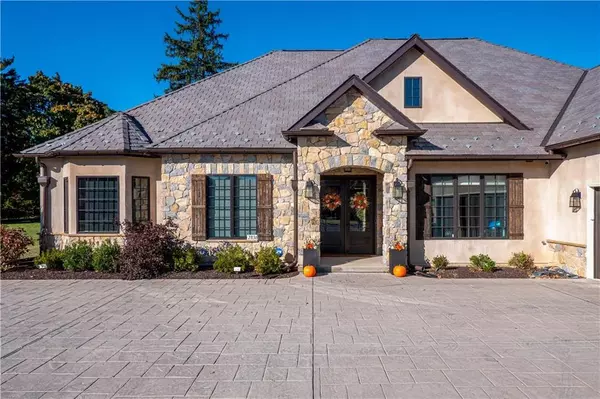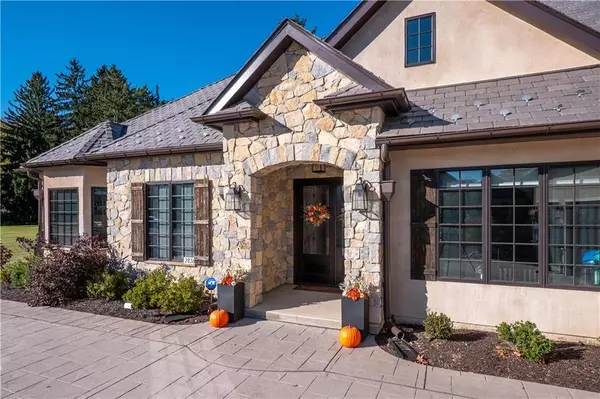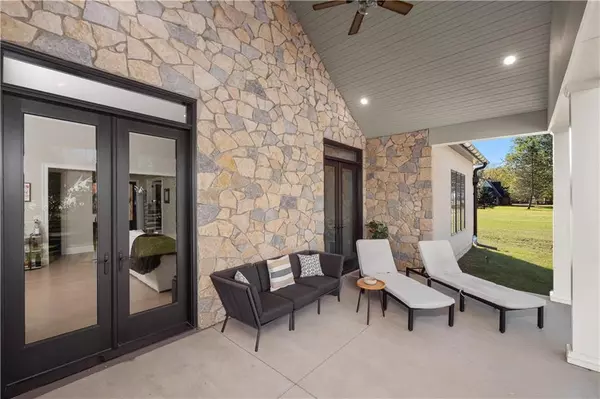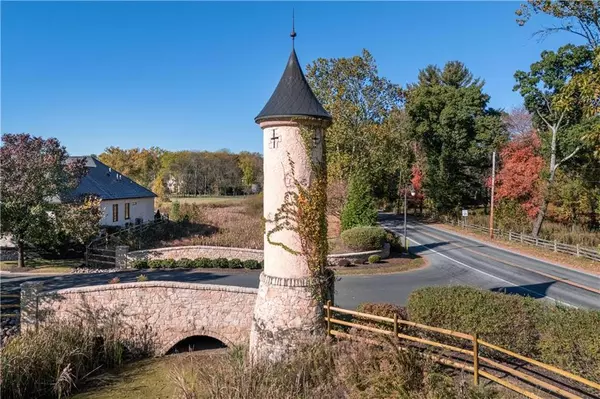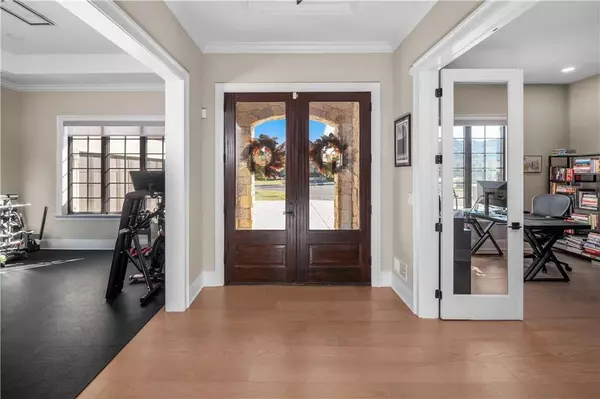$1,225,000
$1,250,000
2.0%For more information regarding the value of a property, please contact us for a free consultation.
3 Beds
4 Baths
3,219 SqFt
SOLD DATE : 12/18/2024
Key Details
Sold Price $1,225,000
Property Type Single Family Home
Sub Type Detached
Listing Status Sold
Purchase Type For Sale
Square Footage 3,219 sqft
Price per Sqft $380
Subdivision Epernay
MLS Listing ID 746690
Sold Date 12/18/24
Style French Provincial,Ranch
Bedrooms 3
Full Baths 3
Half Baths 1
HOA Fees $550/mo
Abv Grd Liv Area 3,219
Year Built 2022
Annual Tax Amount $19,003
Lot Size 0.780 Acres
Property Description
Looking for ELEGANT, CAREFREE LIVING in beautiful SAUCON VALLEY? Welcome to 2836 Clos Renoir, a CHIC RETREAT nestled in an exclusive community just a wedge shot away from the premier Saucon Valley Country Club. Whether you're here for a weekend round of golf or looking for your everyday sanctuary, this impeccably designed home offers effortless living—simply lock up and go! This OPEN CONCEPT, SINGLE FLOOR RESIDENCE offers modern sophistication, high-end finishes, and a SPACIOUS, AIRY LAYOUT. The formal Dining Room can easily double as a gym or flex space, while the PRIVATE STUDY provides escape offering tranquil cul-de-sac views. ENTERTAIN effortlessly in the STYLISH GREAT ROOM with WINE BAR and floor-to-ceiling GAS FIREPLACE, or step through double French doors to RELAX on the COVERED PATIO. The gourmet Kitchen features custom 48" cabinetry, designer counters, beautiful lighting, and a sunlit Breakfast Room perfect for morning coffee. Retreat to the LUXURIOUS OWNER's SUITE, where a spa-like bath awaits with RADIANT-HEATED FLOORS, oversized shower, freestanding SOAKING TUB, and a picturesque bay window. Two additional bedrooms, each with ensuite baths and walk-in closets, offer comfort and privacy for guests. The Mudroom/Laundry with built-in seating and storage ensure every detail of daily life is met with elegance. With an OVERSIZED 3-CAR GARAGE and a second-level BONUS ROOM ideal for STORAGE or a HOME GYM, this home offers the perfect blend of ELEGANCE and MODERN LUXURY.
Location
State PA
County Lehigh
Area Upper Saucon
Rooms
Basement None
Interior
Interior Features Attic Storage, Center Island, Den/Office, Family Room First Level, Foyer, Laundry First, Utility/Mud Room, Walk-in Closet(s), Wet Bar
Hot Water Gas
Heating Forced Air, Gas, Radiant, Zoned Heat
Cooling Central AC, Zoned Cooling
Flooring Ceramic Tile, Hardwood, Wall-to-Wall Carpet
Fireplaces Type Family Room, Gas/LPG
Exterior
Exterior Feature Covered Patio, Covered Porch, Curbs
Parking Features Attached, Driveway Parking
Pool Covered Patio, Covered Porch, Curbs
Building
Sewer Public
Water Public
New Construction No
Schools
School District Southern Lehigh
Others
Financing Cash,Conventional
Special Listing Condition Not Applicable
Read Less Info
Want to know what your home might be worth? Contact us for a FREE valuation!

Our team is ready to help you sell your home for the highest possible price ASAP
Bought with BHHS Fox & Roach Center Valley

"My job is to find and attract mastery-based agents to the office, protect the culture, and make sure everyone is happy! "
heather.m@morganelliproperties.com
1124 Linden Street, Bethlehem, Pennsylvania, 18018, USA

