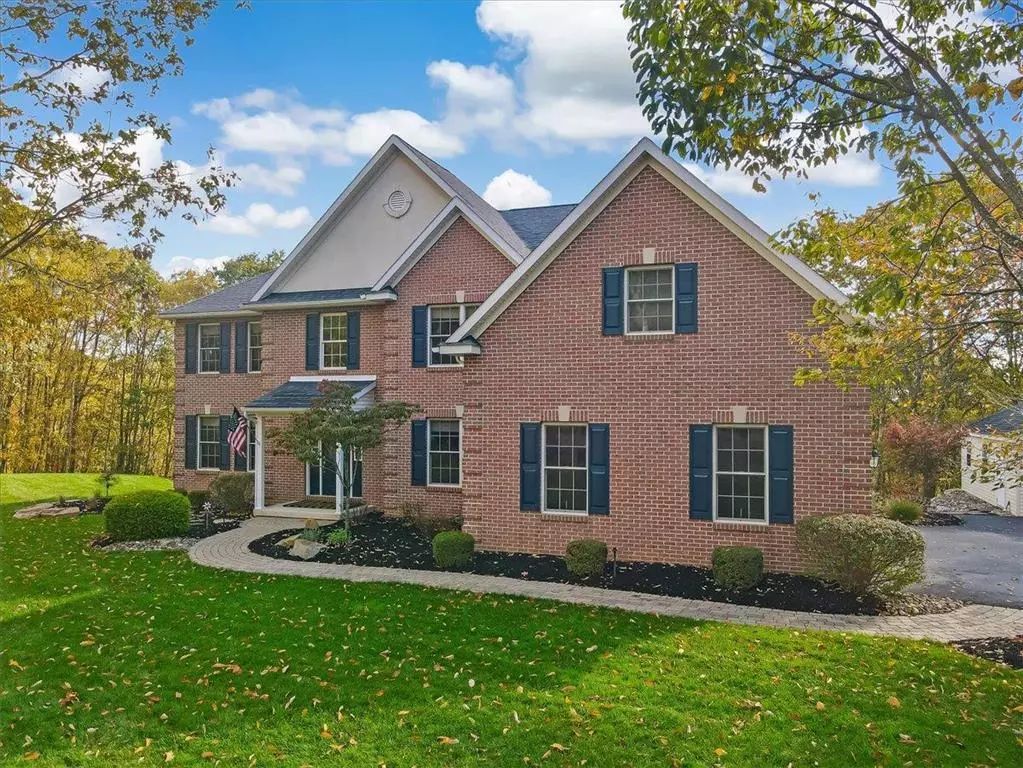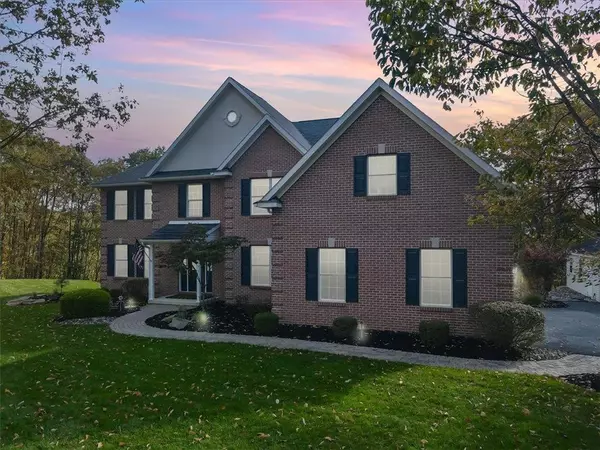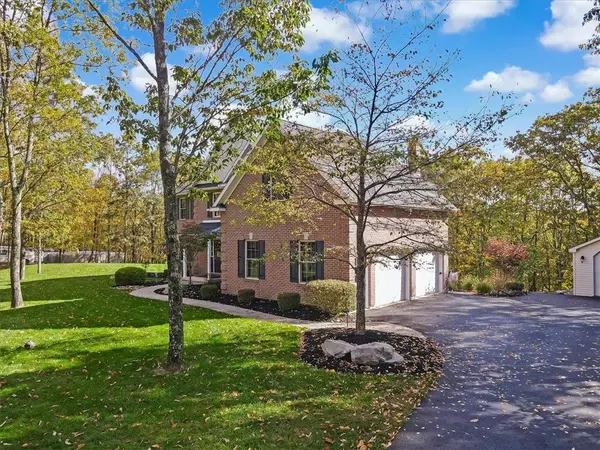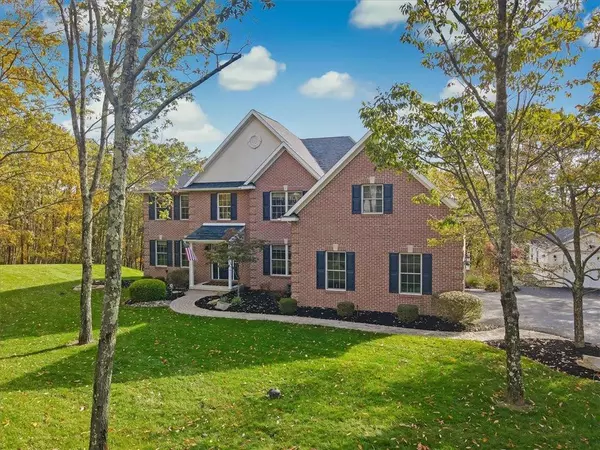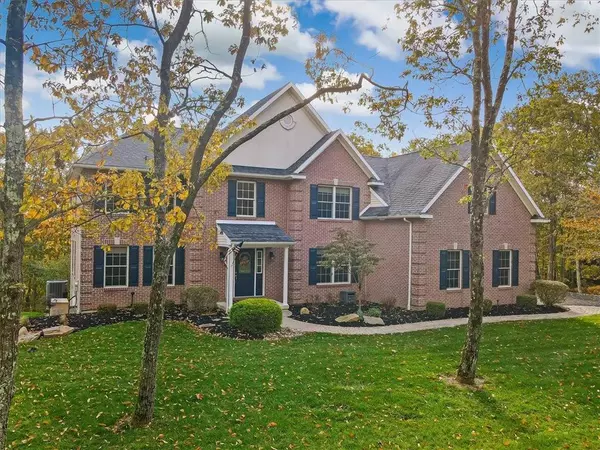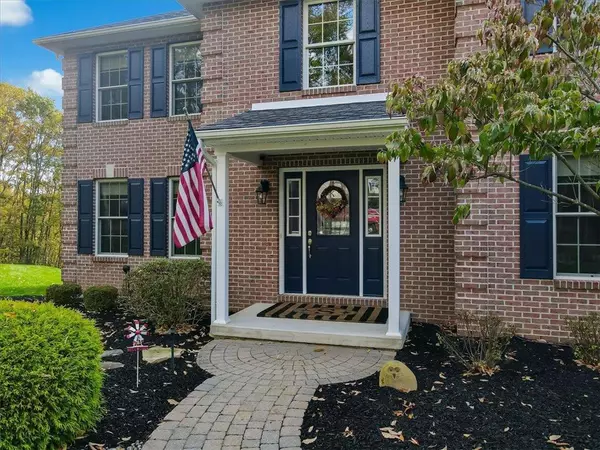$670,000
$670,000
For more information regarding the value of a property, please contact us for a free consultation.
4 Beds
4 Baths
4,521 SqFt
SOLD DATE : 12/20/2024
Key Details
Sold Price $670,000
Property Type Single Family Home
Sub Type Detached
Listing Status Sold
Purchase Type For Sale
Square Footage 4,521 sqft
Price per Sqft $148
MLS Listing ID 747091
Sold Date 12/20/24
Style Colonial
Bedrooms 4
Full Baths 2
Half Baths 2
HOA Fees $29/ann
Abv Grd Liv Area 3,482
Year Built 2008
Annual Tax Amount $7,223
Lot Size 2.000 Acres
Property Description
Welcome to your dream home! This TURNKEY property sits on two beautifully landscaped acres in the desirable Stone Ridge Estates. From the moment you step into the grand 2-story foyer, you'll be captivated by the elegance and attention to detail that defines every inch of this home. Gleaming Brazilian cherry hardwood floors guide you through the main level, where you'll find a formal dining room perfect for hosting and a private home office for quiet productivity. At the heart of the home is the fully redesigned chef's kitchen, featuring quartz countertops, custom cabinetry, and premium appliances. The kitchen flows seamlessly into the expansive living and dining areas, where a cozy gas fireplace adds warmth and charm. The home also boasts a fully finished, walk-out basement that leads directly to the beautifully landscaped backyard, ideal for outdoor activities and gatherings. Since 2022, the home has undergone extensive updates, including a full kitchen remodel with top-of-the-line appliances, custom lighting, and electrical enhancements throughout. Fresh paint and new carpeting have been added to every room, along with a retractable central vacuum system for convenience. Additional improvements include extensive landscaping, where over 100 trees were removed, creating a stunning open outdoor space. With over $100k in improvements, this remarkable home effortlessly blends timeless elegance with modern luxury in a private and tranquil setting. Call today to make it yours!
Location
State PA
County Carbon
Area Penn Forest
Rooms
Basement Fully Finished, Walk-Out
Interior
Interior Features Cathedral Ceilings, Center Island, Den/Office, Family Room Basement, Foyer, Laundry First, Utility/Mud Room, Walk-in Closet(s)
Hot Water Electric
Heating Baseboard, Electric, Fireplace Insert, Forced Air, Heat Pump, Propane Tank Owned, Wood Stove
Cooling Ceiling Fans, Central AC, Zoned Cooling
Flooring Ceramic Tile, Hardwood, LVP/LVT Luxury Vinyl Plank, Wall-to-Wall Carpet
Fireplaces Type Bedroom, Family Room, Lower Level
Exterior
Exterior Feature Deck, Fire Pit, Patio
Parking Features Attached, Detached, Off Street
Pool Deck, Fire Pit, Patio
Building
Story 2.0
Sewer Septic
Water Well
New Construction No
Schools
School District Jim Thorpe
Others
Financing Cash,Conventional,VA
Special Listing Condition Not Applicable
Read Less Info
Want to know what your home might be worth? Contact us for a FREE valuation!

Our team is ready to help you sell your home for the highest possible price ASAP
Bought with Realty One Group Exclusive

"My job is to find and attract mastery-based agents to the office, protect the culture, and make sure everyone is happy! "
heather.m@morganelliproperties.com
1124 Linden Street, Bethlehem, Pennsylvania, 18018, USA

