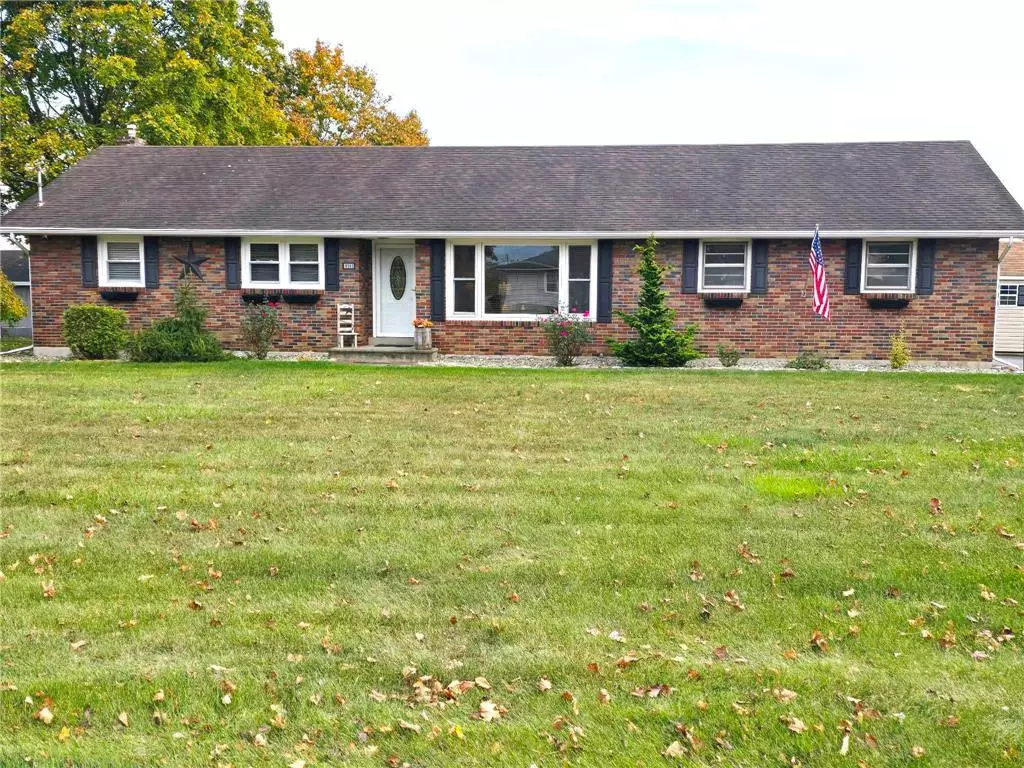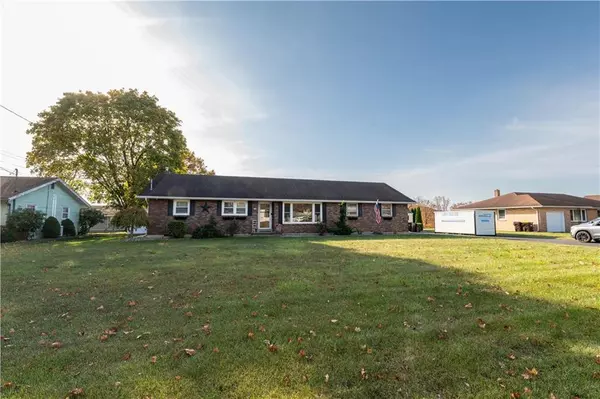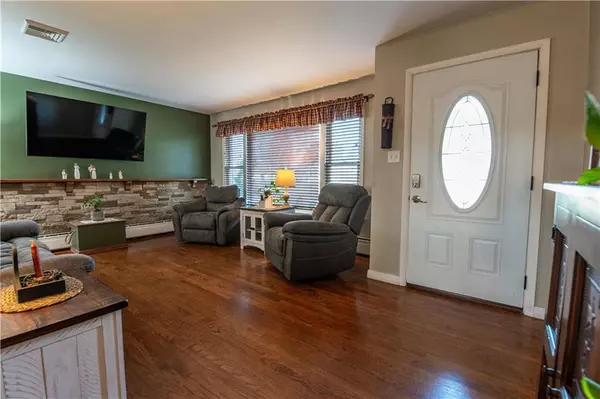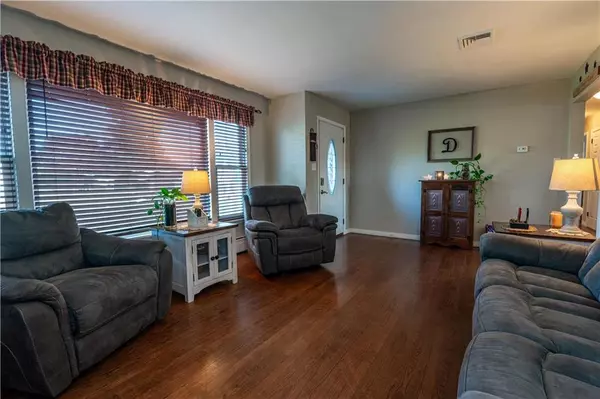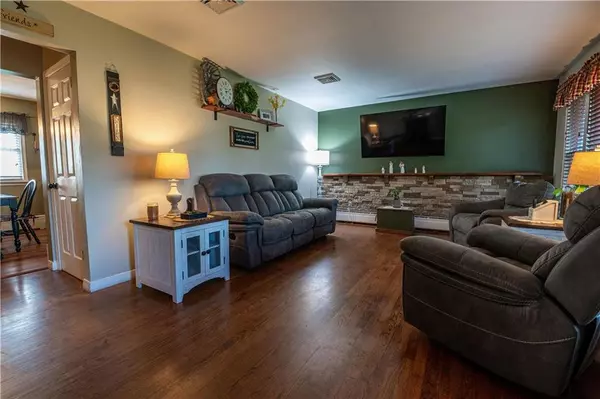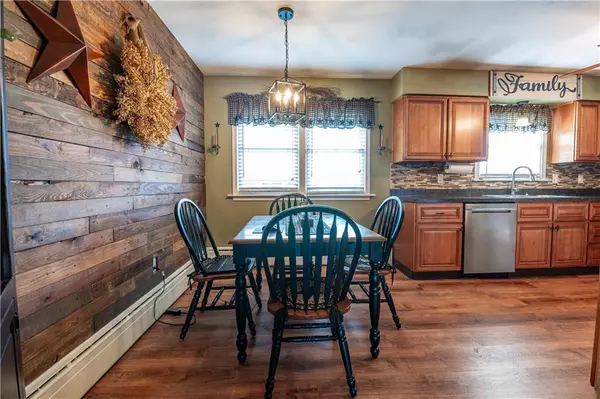$380,000
$379,900
For more information regarding the value of a property, please contact us for a free consultation.
4 Beds
2 Baths
1,631 SqFt
SOLD DATE : 12/23/2024
Key Details
Sold Price $380,000
Property Type Single Family Home
Sub Type Detached
Listing Status Sold
Purchase Type For Sale
Square Footage 1,631 sqft
Price per Sqft $232
Subdivision Not In Development
MLS Listing ID 747751
Sold Date 12/23/24
Style Ranch
Bedrooms 4
Full Baths 1
Half Baths 1
Abv Grd Liv Area 1,168
Year Built 1961
Annual Tax Amount $3,270
Lot Size 0.404 Acres
Property Description
H&B offers are due by Monday 11/11 at 2pm! Charming 4-bed, 1.5-bath single-story gem in the highly desirable Parkland School District! Boasting gleaming hardwood floors throughout, this detached home combines style and comfort. *BRAND NEW WINDOWS & AC/HEAT PUMP IN 2024!* Step into the inviting living room, where a beautiful stacked stone accent wall with a custom mantel creates a cozy ambiance. The upgraded kitchen is a chef's dream, featuring stainless steel appliances, a mosaic tile backsplash, a stainless steel double sink, and a ceiling fan. Just off the kitchen, the dining area offers a rustic touch with a wood accent wall, perfect for warm gatherings. Enjoy year-round mountain views from the enclosed porch/sunroom, complete with dual ceiling fans and sliding doors leading to a spacious patio. All bedrooms have hardwood floors, and the full bath includes a tub/shower combo. The fully finished basement expands your living space with luxury vinyl plank floors, a recreation room with recessed lighting and a bar area, a guest bedroom, a den or office, and a convenient powder room. Outside, relax on the paver stone patio, ideal for watching breathtaking sunsets, and enjoy the above-ground pool and a utility shed for added storage. With a 1-car garage and a paved driveway, this home offers both convenience and charm. Close to major highways I-476 and SR-145 for easy commute, Laurys Firehouse Park, Willow Brook Golf Course, Blue Mountain Resort, shops, restaurants and more!
Location
State PA
County Lehigh
Area North Whitehall
Rooms
Basement Full, Fully Finished
Interior
Interior Features Den/Office, Family Room Basement, Family Room First Level, Recreation Room, Traditional
Hot Water Oil
Heating Baseboard, Heat Pump, Oil
Cooling Central AC
Flooring Hardwood, LVP/LVT Luxury Vinyl Plank
Exterior
Exterior Feature Pool Above Ground, Utility Shed
Parking Features Attached, Driveway Parking, Off & On Street
Pool Pool Above Ground, Utility Shed
Building
Story 1.0
Sewer Septic
Water Well
New Construction No
Schools
School District Parkland
Others
Financing Cash,Conventional,FHA,VA
Special Listing Condition Not Applicable
Read Less Info
Want to know what your home might be worth? Contact us for a FREE valuation!

Our team is ready to help you sell your home for the highest possible price ASAP
Bought with Real of Pennsylvania
"My job is to find and attract mastery-based agents to the office, protect the culture, and make sure everyone is happy! "
heather.m@morganelliproperties.com
1124 Linden Street, Bethlehem, Pennsylvania, 18018, USA

