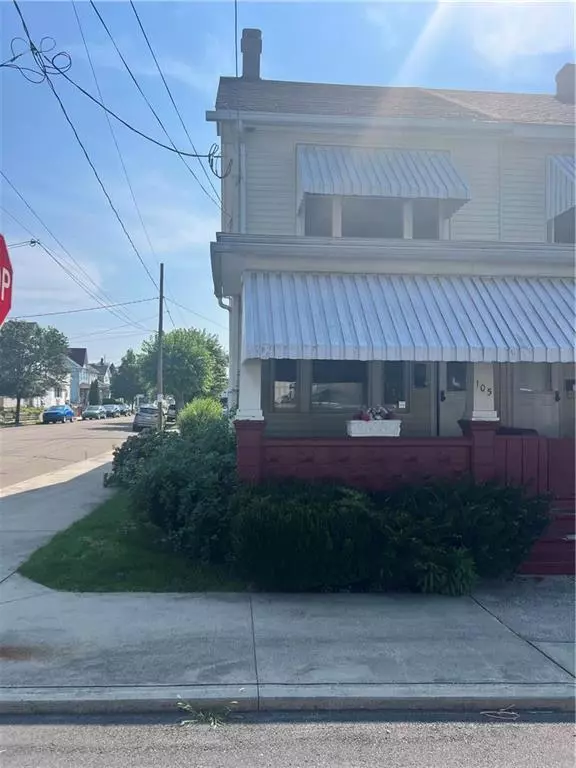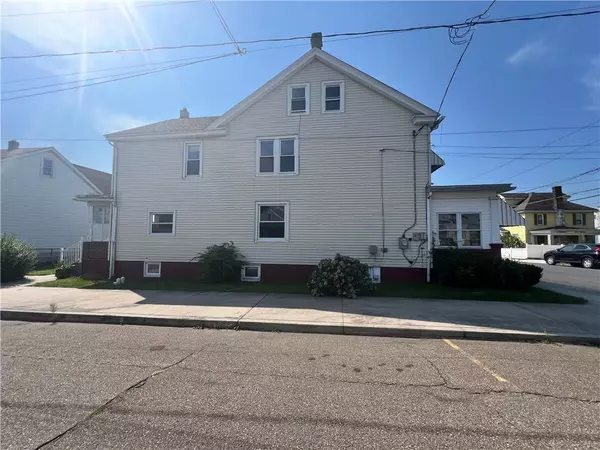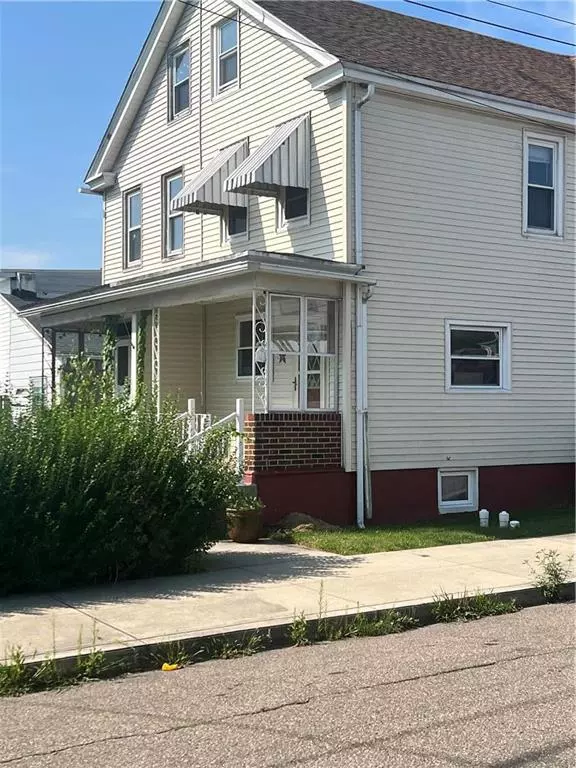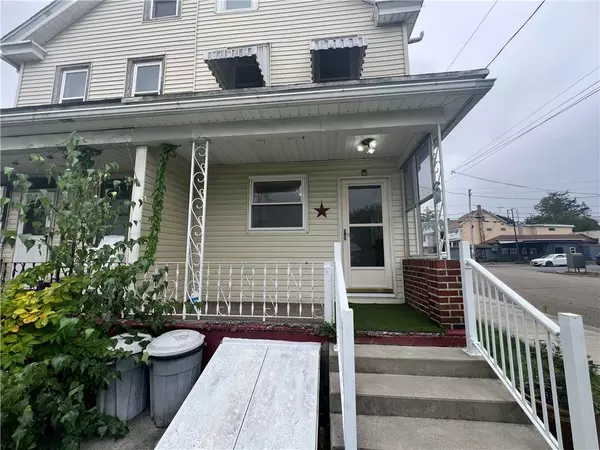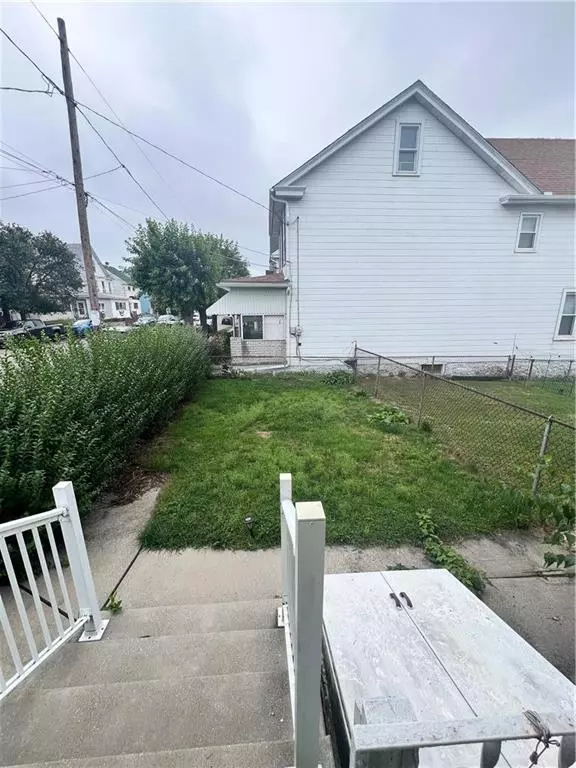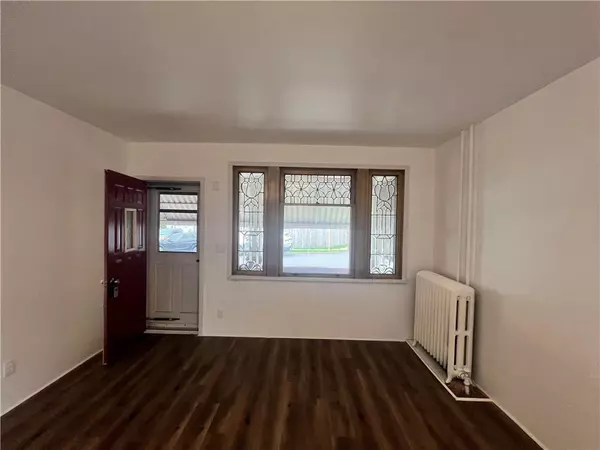$144,000
$143,000
0.7%For more information regarding the value of a property, please contact us for a free consultation.
4 Beds
1 Bath
1,920 SqFt
SOLD DATE : 12/27/2024
Key Details
Sold Price $144,000
Property Type Single Family Home
Sub Type Semi Detached/Twin
Listing Status Sold
Purchase Type For Sale
Square Footage 1,920 sqft
Price per Sqft $75
Subdivision Not In Development
MLS Listing ID 744371
Sold Date 12/27/24
Style Other
Bedrooms 4
Full Baths 1
Abv Grd Liv Area 1,320
Year Built 1900
Annual Tax Amount $2,003
Lot Size 1,742 Sqft
Property Description
Welcome to this beautifully remodeled home that combines modern elegance with comfort, located in a desirable area just minutes from the popular tourist attractions of Jim Thorpe. This property features all new wiring and flooring throughout, ensuring a fresh and updated living experience
Step inside to discover a spacious and inviting large living room, perfect for entertaining guests or enjoying cozy family nights. The open layout flows seamlessly into the kitchen, which is designed for both functionality and style, making it ideal for entertaining.
This home boasts 3-4 bedrooms, providing ample space for family, guests, or a home office. The master bedroom features a generous walk-in closet, offering plenty of storage and organization options.
The bathroom has been tastefully updated with modern fixtures and finishes, creating a serene space for relaxation. Every detail has been carefully considered in this remodel, making it move-in ready for its new owners.
Outside, the fenced-in yard provides a safe and private area for children and pets to play, as well as a perfect spot for outdoor gatherings and gardening. Enjoy the tranquility of your own outdoor space while being close to the vibrant attractions that Jim Thorpe has to offer.
ENJOY THE OUTSIDE ON THE COVERED FRONT PORCH AND THE NESTLED IN BACK PORCH.
BUYER IS MOTIVATED TO SELL AND WILL CONSIDER ALL REASONABLE OFFERS.
Location
State PA
County Carbon
Area Summit Hill
Rooms
Basement Outside Entrance, Poured Concrete
Interior
Interior Features Attic Storage, Utility/Mud Room, Walk-in Closet(s)
Hot Water Electric
Heating Baseboard, Oil
Cooling None
Flooring Ceramic Tile, Hardwood, Laminate/Resilient, Linoleum, Other, Wall-to-Wall Carpet
Exterior
Exterior Feature Awning, Covered Porch, Curbs, Fenced Yard, Sidewalk
Parking Features On Street
Pool Awning, Covered Porch, Curbs, Fenced Yard, Sidewalk
Building
Story 2.0
Sewer Public
Water Public
New Construction No
Schools
School District Panther Valley
Others
Financing Cash,Conventional,FHA
Special Listing Condition Not Applicable
Read Less Info
Want to know what your home might be worth? Contact us for a FREE valuation!

Our team is ready to help you sell your home for the highest possible price ASAP
Bought with Iron Valley R E Northeast
"My job is to find and attract mastery-based agents to the office, protect the culture, and make sure everyone is happy! "
heather.m@morganelliproperties.com
1124 Linden Street, Bethlehem, Pennsylvania, 18018, USA

