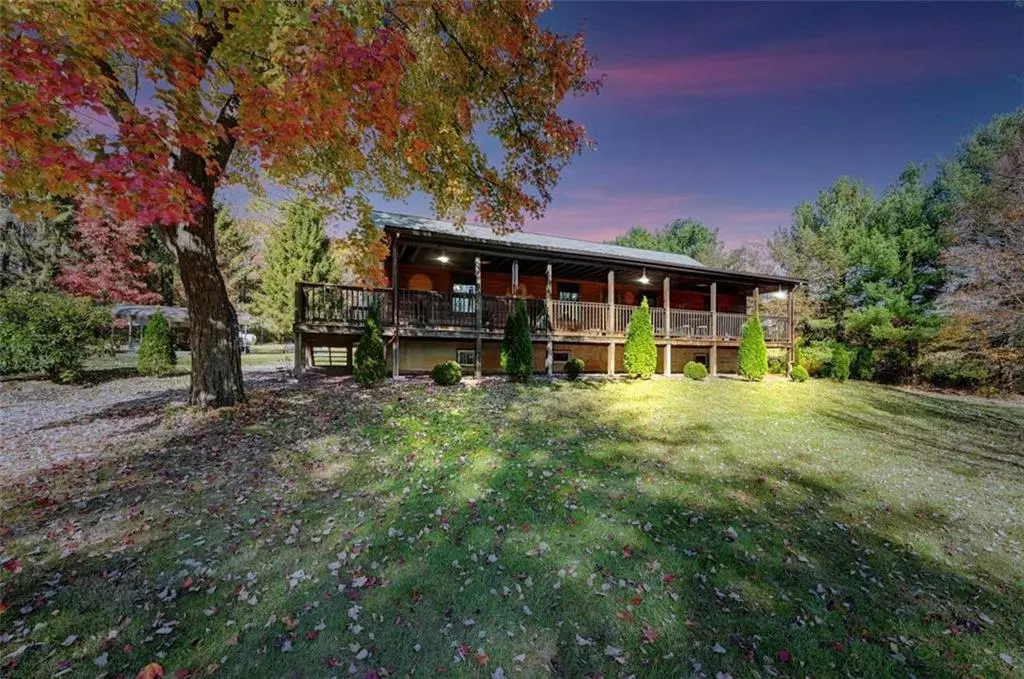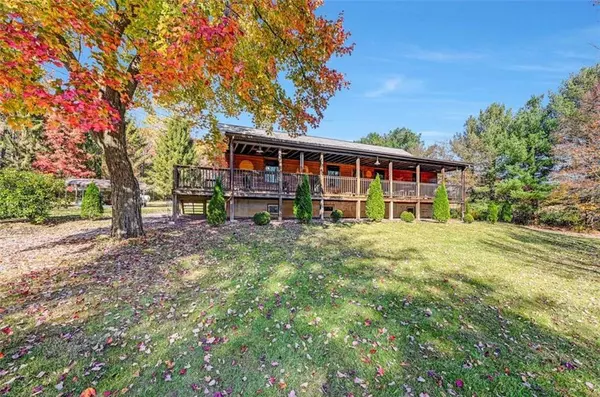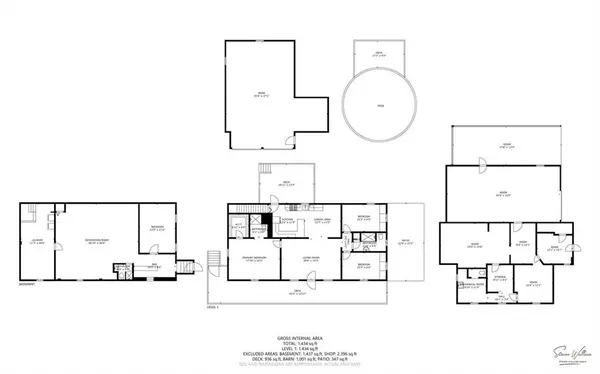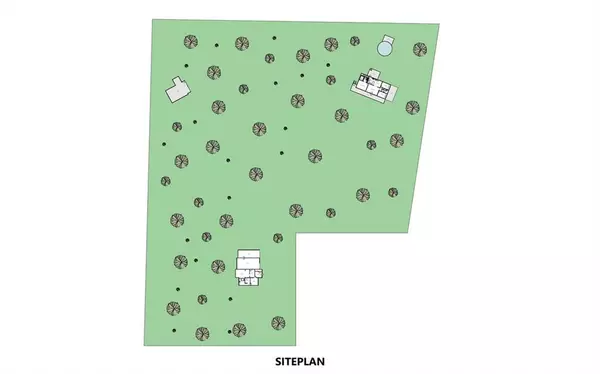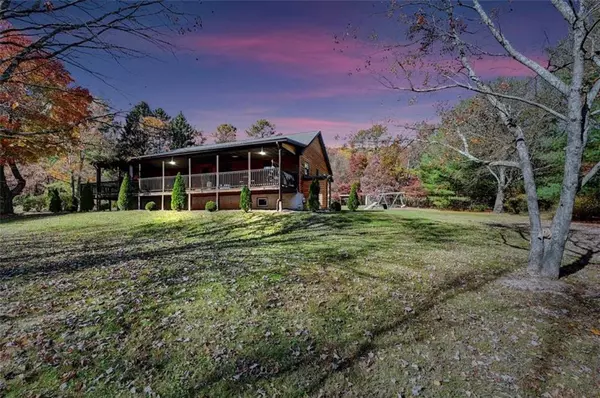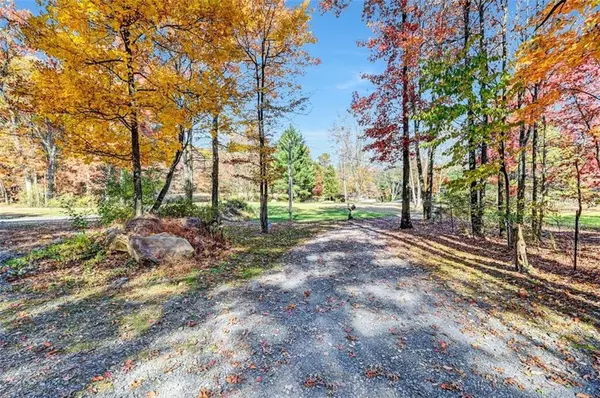$590,000
$600,000
1.7%For more information regarding the value of a property, please contact us for a free consultation.
3 Beds
3 Baths
2,812 SqFt
SOLD DATE : 01/10/2025
Key Details
Sold Price $590,000
Property Type Single Family Home
Sub Type Detached
Listing Status Sold
Purchase Type For Sale
Square Footage 2,812 sqft
Price per Sqft $209
Subdivision Not In Development
MLS Listing ID 747576
Sold Date 01/10/25
Style Ranch
Bedrooms 3
Full Baths 3
Abv Grd Liv Area 1,568
Year Built 1998
Annual Tax Amount $9,791
Lot Size 5.580 Acres
Property Description
Custom-Built Cedar Ranch On 5.58 Acres Of Peaceful Pocono Countryside! Sun-Lit Floor Plan Has 3 Spacious Bedrooms, 3 Baths & Finished Walk-Out Basement w/ Hand-Crafted Bar, Large Family Style Rec. Room & 3rd Full Bath Providing Perfect Set-Up For Guest Or In-Law Quarters. Main Floor Has Hardwood Flooring, Renovated Baths & NEWER - Pella Windows, Furnace, AC Split Units, Water System & More. Lush Tree-Lined Lot Features Multiple Decks, Salt Water Pool, Large Carport, Fire-Pit, Fruit Trees & Beautiful Fenced Pasture Land So Bring Your Horses! 2,000+Sqft Workshop w/ Attached Lean-To Garage Has 1/2 Bath & 2nd Floor Guest Quarters Plus Separate Well & Septic. Bonus 1,000+Sqft Pole Barn Fits Large RV. There is SO Much MORE. We Have Ourselves A Winner!
Location
State PA
County Carbon
Area Towamensing
Rooms
Basement Daylight, Egress Window, Full, Outside Entrance, Partially Finished, Slab, Sump Pit/Pump, Walk-Out
Interior
Interior Features Attic Storage, Contemporary, Den/Office, Expandable, Extended Family Qtrs, Family Room Lower Level, Laundry Lower Level, Recreation Room, Stove Flue Available, Studio Apartment, Traditional, Utility/Mud Room, Walk-in Closet(s)
Hot Water Electric
Heating Mini Split, Oil, Propane Tank Owned
Cooling Ceiling Fans, Mini Split
Flooring Hardwood, Tile, Vinyl
Exterior
Exterior Feature Barn, Covered Deck, Covered Patio, Covered Porch, Deck, Fenced Yard, Fire Pit, Guest House, Large Barn, Patio, Pool Above Ground, Small Barn, Storm Door, Utility Shed, Workshop
Parking Features Attached, Built In, Carport, Detached, Driveway Parking, Off Street, Parking Garage, Parking Pad
Pool Barn, Covered Deck, Covered Patio, Covered Porch, Deck, Fenced Yard, Fire Pit, Guest House, Large Barn, Patio, Pool Above Ground, Small Barn, Storm Door, Utility Shed, Workshop
Building
Story 1.0
Sewer Cesspool, Drainfield, Holding Tank, Septic
Water Well
New Construction No
Schools
School District Palmerton
Others
Financing Cash,Conventional,FHA,VA
Special Listing Condition Not Applicable
Read Less Info
Want to know what your home might be worth? Contact us for a FREE valuation!

Our team is ready to help you sell your home for the highest possible price ASAP
Bought with NON MBR Office
"My job is to find and attract mastery-based agents to the office, protect the culture, and make sure everyone is happy! "
heather.m@morganelliproperties.com
1124 Linden Street, Bethlehem, Pennsylvania, 18018, USA

