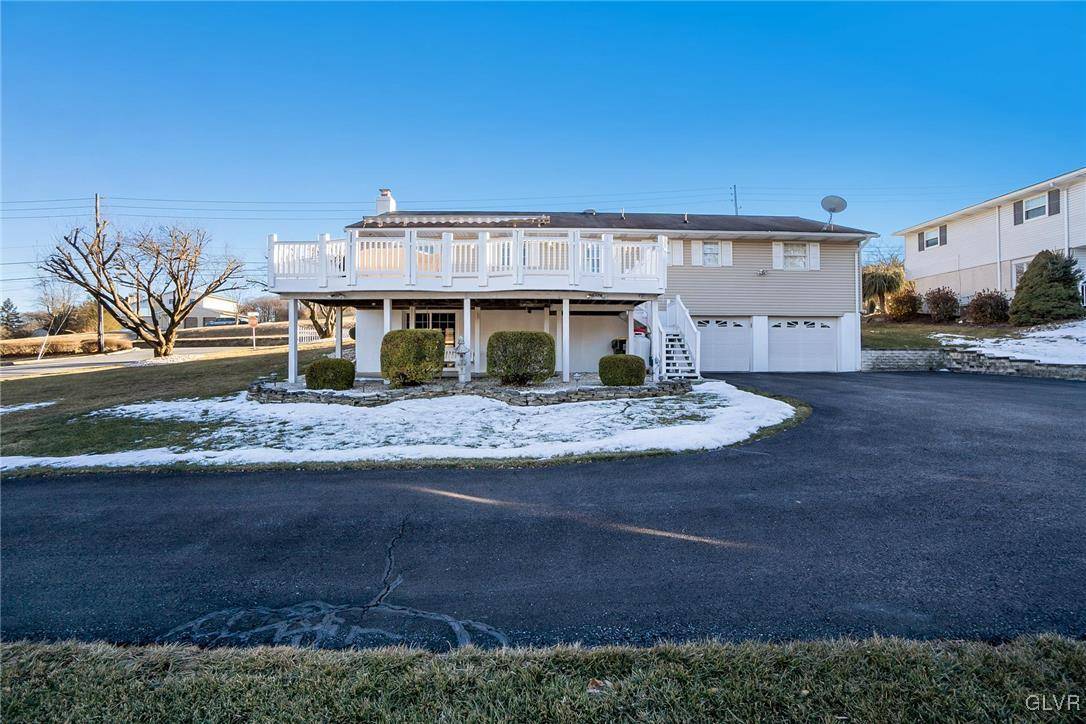$410,000
$425,900
3.7%For more information regarding the value of a property, please contact us for a free consultation.
3 Beds
3 Baths
2,266 SqFt
SOLD DATE : 04/29/2025
Key Details
Sold Price $410,000
Property Type Single Family Home
Sub Type Detached
Listing Status Sold
Purchase Type For Sale
Square Footage 2,266 sqft
Price per Sqft $180
Subdivision Riverview Estates
MLS Listing ID 750179
Sold Date 04/29/25
Style Raised Ranch
Bedrooms 3
Full Baths 2
Half Baths 1
HOA Y/N No
Abv Grd Liv Area 2,266
Year Built 1972
Annual Tax Amount $5,239
Lot Size 0.358 Acres
Acres 0.358
Property Sub-Type Detached
Property Description
OFFER HAS BEEN ACCEPTED….OPEN HOUSE CANCELED FOR SATURDAY, MARCH 15th. Discover the charm and character of this stunning three-bedroom white brick raised ranch, perfectly situated on a coveted corner lot in the serene Riverview Estates of Washington Township. A custom walkway leads you to an inviting front covered porch, while an expansive side driveway provides access to the attached two-car garage. Enjoy the ease of one-floor living where the bright and inviting living room flows seamlessly into the dining area, which opens to a lovely deck with an awning, overlooking the backyard. The chefs eat-in kitchen is a highlight, featuring custom cabinetry, quartz countertops, decorative tile accents, and modern appliances, including a dishwasher and over-the range microwave. The generously sized bedrooms include a primary suite with a beautifully remodeled bathroom, showcasing a custom tile walk-in shower. Additionally, there is a full bath in the hallway with a double vanity for guest convenience. The finished walkout basement adds even more living space, complete with a gas fireplace, bar, half bath, and patio access. This home offers dual heating sources for optimal comfort and efficiency, along with an HVAC system (installed 2020), whole-house generator, and a 16x20 utility shed equipped with electricity and heat, perfect for a workshop. This home is a true gem, offering style, comfort, and convenience! Don't miss out on this incredible opportunity!
Location
State PA
County Lehigh
Area Washington_L
Direction SR-873, right on Main Street, Left on Grove Street, slight left to stay on Lehigh Stret, 0.2 miles property is on the left.
Rooms
Other Rooms Workshop
Basement Exterior Entry, Finished, Walk-Out Access
Interior
Interior Features Attic, Dining Area, Separate/Formal Dining Room, Eat-in Kitchen, Storage
Heating Baseboard, Heat Pump
Cooling Central Air, Ceiling Fan(s)
Flooring Carpet, Ceramic Tile
Fireplaces Type Family Room, Gas Log, Lower Level
Fireplace Yes
Window Features Replacement Windows
Appliance Dryer, Dishwasher, Electric Cooktop, Electric Oven, Electric Range, Electric Water Heater, Disposal, Microwave, Refrigerator, Washer
Exterior
Exterior Feature Awning(s), Porch, Patio
Parking Features Built In, Garage, Off Street, Garage Door Opener
Garage Spaces 2.0
View Y/N Yes
Water Access Desc Public
View Hills
Roof Type Asphalt,Fiberglass
Porch Covered, Patio, Porch
Garage Yes
Building
Lot Description Flat
Story 1
Sewer Public Sewer
Water Public
Additional Building Workshop
Schools
School District Northern Lehigh
Others
Senior Community No
Tax ID 556220346270001
Acceptable Financing Cash, Conventional, FHA, VA Loan
Listing Terms Cash, Conventional, FHA, VA Loan
Financing Conventional
Special Listing Condition None
Read Less Info
Want to know what your home might be worth? Contact us for a FREE valuation!

Our team is ready to help you sell your home for the highest possible price ASAP
Bought with RE/MAX Real Estate
"My job is to find and attract mastery-based agents to the office, protect the culture, and make sure everyone is happy! "
heather.m@morganelliproperties.com
1124 Linden Street, Bethlehem, Pennsylvania, 18018, USA






