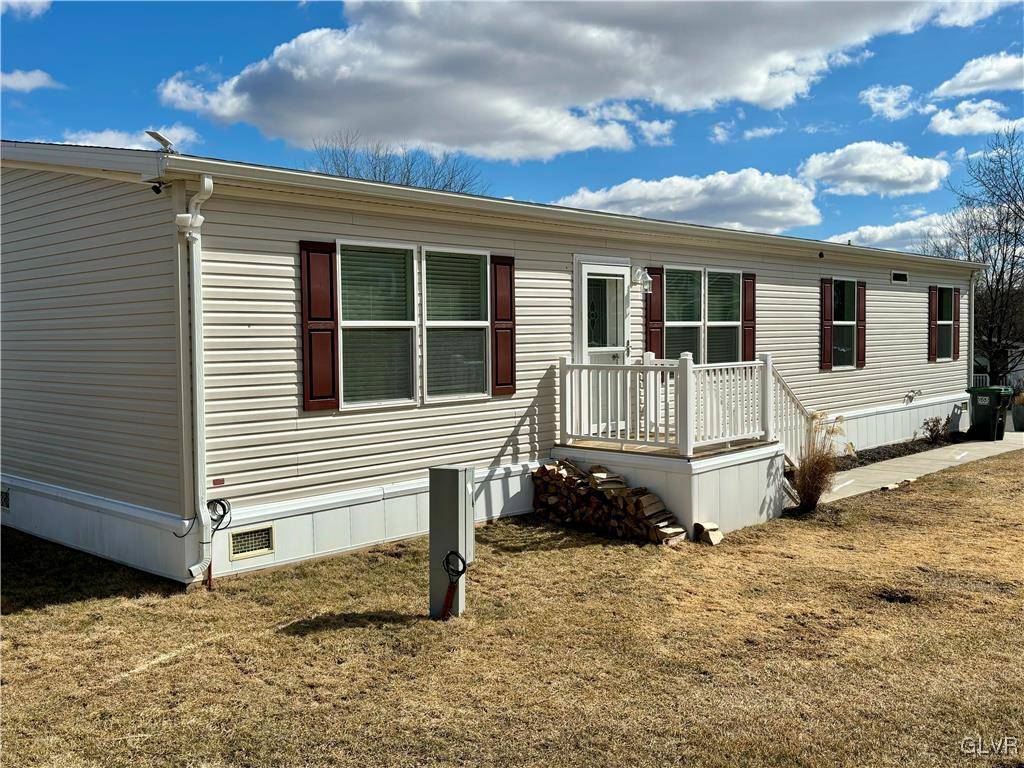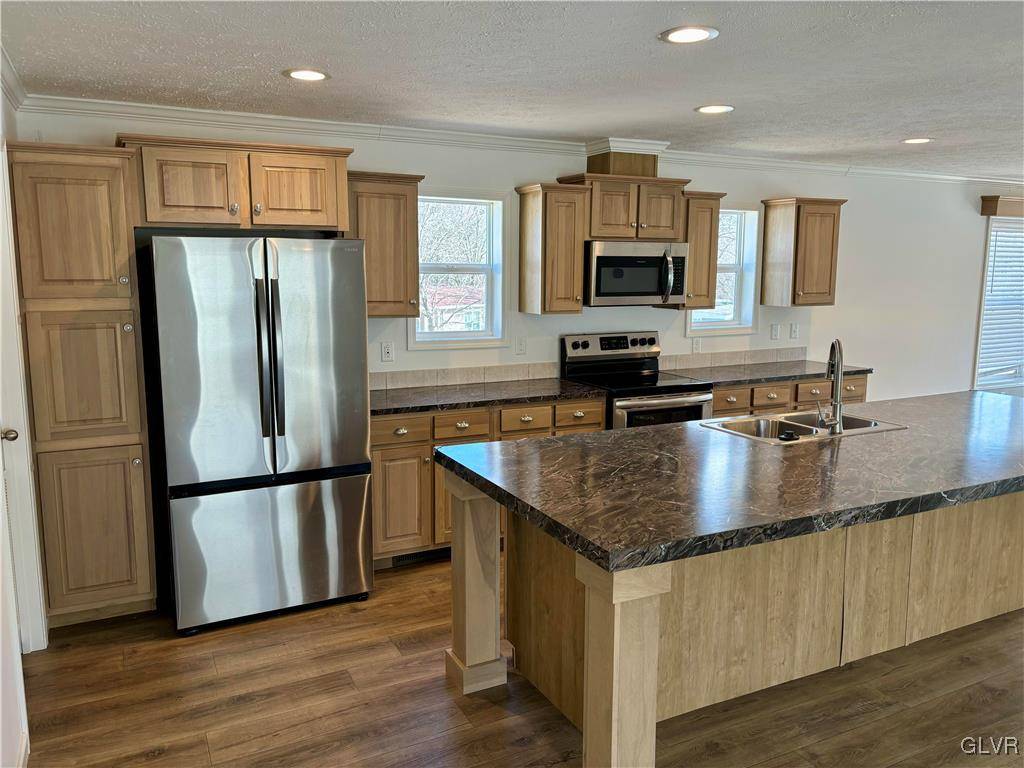$143,000
$145,900
2.0%For more information regarding the value of a property, please contact us for a free consultation.
3 Beds
2 Baths
1,680 SqFt
SOLD DATE : 05/21/2025
Key Details
Sold Price $143,000
Property Type Manufactured Home
Sub Type Manufactured Home
Listing Status Sold
Purchase Type For Sale
Square Footage 1,680 sqft
Price per Sqft $85
Subdivision No Subdivision
MLS Listing ID 753250
Sold Date 05/21/25
Style Ranch,Manufactured Home
Bedrooms 3
Full Baths 2
Construction Status New Construction
HOA Fees $828
HOA Y/N No
Abv Grd Liv Area 1,680
Year Built 2023
Annual Tax Amount $2,599
Property Sub-Type Manufactured Home
Property Description
Beautiful Ranch Style Home in Mountain View Mobile Home Park! READY TO MOVE IN! This 1 Year "New" Home Has Been Lovingly Maintained and Updated! With 1680 Sq. Ft., This Open-Floor Plan Greets You With a Large Living Room, Opening To a Bright and Spacious Modern Kitchen, Lots of Cabinet Space, Stainless Appliances, 11' Center Island w/Double Sink! Perfect for Baking and Preparing Large Meals, Ready to Be Served in the Dining/Den Area with Lots of Natural Light! A Double Sliding Door Opens to a Covered Deck for Morning Sunrises and Evening Sunsets! The Master Bedroom Suite includes a Private Bath & Large Walk-In Closet! 2 Additional Bedrooms and Full Bath are perfect for the Family or Guests. Some Upgrades include New Levolor Blinds, Larson Platinum Storm Door and a 12' x 16' Green Acres Storage Shed with Double Doors and Double Lofts Inside for Added Storage! Two Car Paved Parking Pad. Call for your Appt. Today!
Location
State PA
County Northampton
Community Sidewalks
Area Lehigh Twp
Direction From 248 Turn onto Timberline Road, Turn onto E Zimmer Drive, Stay left onto E Zimmer Drive to Right on Duke St., Home is on the Right
Rooms
Other Rooms Mobile Home, Shed(s)
Basement None
Interior
Interior Features Breakfast Area, Dining Area, Eat-in Kitchen, Kitchen Island, Mud Room, Utility Room, Walk-In Closet(s)
Heating Forced Air, Heat Pump
Cooling Central Air, Ceiling Fan(s)
Flooring Luxury Vinyl, Luxury VinylPlank
Fireplace No
Appliance Dishwasher, Electric Cooktop, Electric Oven, Electric Range, Electric Water Heater, Disposal, Microwave, Refrigerator, Washer
Laundry Electric Dryer Hookup, Main Level
Exterior
Exterior Feature Deck, Shed
Parking Features Driveway, Off Street, Parking Pad
Garage Spaces 2.0
Community Features Sidewalks
View Y/N Yes
Water Access Desc Community/Coop
View Hills, Mountain(s)
Roof Type Asphalt,Fiberglass
Street Surface Paved
Porch Covered, Deck
Road Frontage Public Road
Garage Yes
Building
Lot Description Flat, Views
Story 1
Sewer Community/Coop Sewer
Water Community/Coop
Additional Building Mobile Home, Shed(s)
New Construction Yes
Construction Status New Construction
Schools
School District Northampton
Others
Senior Community No
Tax ID 1
Security Features Smoke Detector(s)
Acceptable Financing Cash, Conventional, Owner May Carry
Listing Terms Cash, Conventional, Owner May Carry
Financing Other
Special Listing Condition None
Read Less Info
Want to know what your home might be worth? Contact us for a FREE valuation!

Our team is ready to help you sell your home for the highest possible price ASAP
Bought with RE/MAX Unlimited Real Estate
"My job is to find and attract mastery-based agents to the office, protect the culture, and make sure everyone is happy! "
heather.m@morganelliproperties.com
1124 Linden Street, Bethlehem, Pennsylvania, 18018, USA






