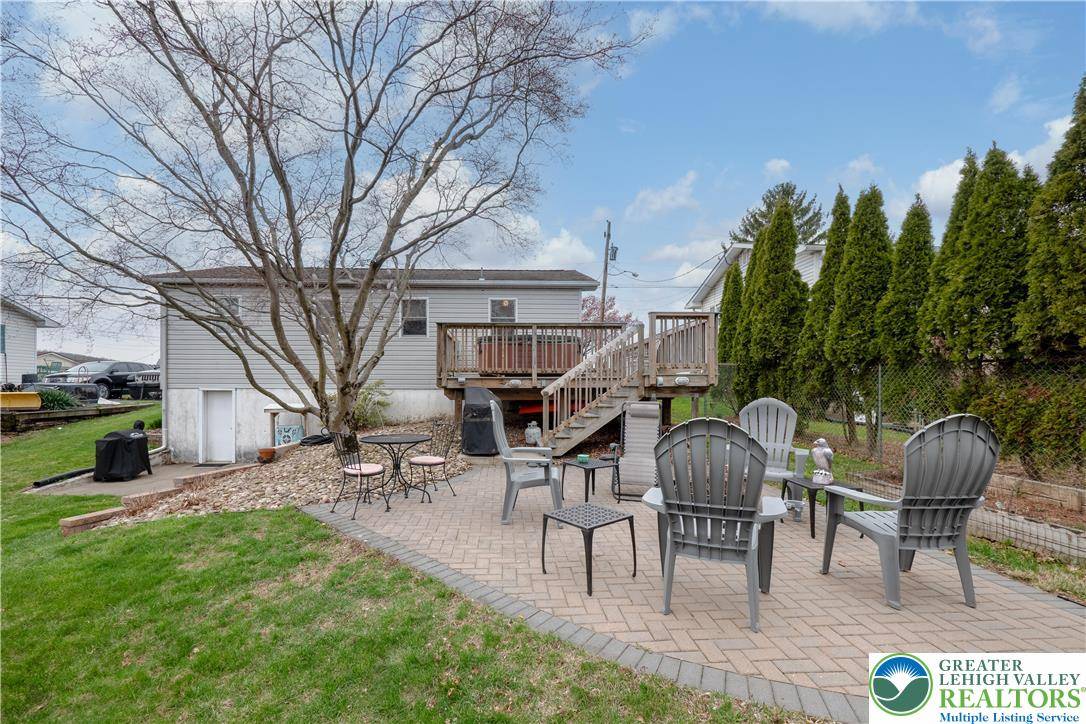$291,500
$259,900
12.2%For more information regarding the value of a property, please contact us for a free consultation.
3 Beds
1 Bath
864 SqFt
SOLD DATE : 06/10/2025
Key Details
Sold Price $291,500
Property Type Multi-Family
Sub Type Detached
Listing Status Sold
Purchase Type For Sale
Square Footage 864 sqft
Price per Sqft $337
Subdivision Highland Park
MLS Listing ID 755495
Sold Date 06/10/25
Style Ranch
Bedrooms 3
Full Baths 1
HOA Y/N No
Abv Grd Liv Area 864
Year Built 1965
Annual Tax Amount $3,102
Lot Size 7,187 Sqft
Acres 0.165
Lot Dimensions 120X60
Property Sub-Type Detached
Property Description
YOUR DREAM OF HOMEOWNERSHIP CAN NOW BE YOUR REALITY!!! This well-kept 3 bedroom ranch home in Salisbury Township is situated in a quiet neighborhood yet so close to everything! For less than what you would spend on rent, you can now look forward to the coming summer nights relaxing in the hot tub on the deck overlooking your spacious back yard or maybe you just want to spend a cozy night on the paver patio by a fire pit. Owners have lovingly maintained the home over the years. The kitchen and bathroom have been renovated. There is hardwood flooring throughout the first floor. There is a full walkout basement with heat ready for your finishing ideas. Detached oversized shed has electric service offering a great workshop or perhaps an outside recreation room. This is a MUST SEE home!!!
MULTIPLE OFFERS RECEIVED. HIGHEST AND BEST WEDNESDAY, APRIL 16TH 12:00 NOON.
Location
State PA
County Lehigh
Area Salisbury
Direction Emmaus Avenue to North on Potomac Street. Right onto Montgomery Street. Left onto Tweed Avenue. Home on right.
Rooms
Other Rooms Shed(s)
Basement Full, Walk-Out Access
Interior
Interior Features Attic, Eat-in Kitchen, Storage
Heating Baseboard, Electric
Cooling Wall/Window Unit(s)
Flooring Ceramic Tile, Hardwood
Fireplace No
Appliance Electric Dryer, Electric Oven, Electric Water Heater, Microwave, Refrigerator, Washer
Laundry Electric Dryer Hookup, Lower Level
Exterior
Exterior Feature Deck, Fire Pit, Hot Tub/Spa, Patio, Shed
Parking Features Off Street, On Street
Garage Spaces 2.0
Water Access Desc Public
Roof Type Asphalt,Fiberglass
Porch Deck, Patio
Garage Yes
Building
Story 1
Sewer Public Sewer
Water Public
Additional Building Shed(s)
Schools
Elementary Schools Harry Truman
Middle Schools Salisbury
High Schools Salisbury
School District Salisbury
Others
Senior Community No
Tax ID 641625220470001
Acceptable Financing Cash, Conventional, FHA, VA Loan
Listing Terms Cash, Conventional, FHA, VA Loan
Financing Conventional
Special Listing Condition None
Read Less Info
Want to know what your home might be worth? Contact us for a FREE valuation!

Our team is ready to help you sell your home for the highest possible price ASAP
Bought with RE/MAX Real Estate
"My job is to find and attract mastery-based agents to the office, protect the culture, and make sure everyone is happy! "
heather.m@morganelliproperties.com
1124 Linden Street, Bethlehem, Pennsylvania, 18018, USA






