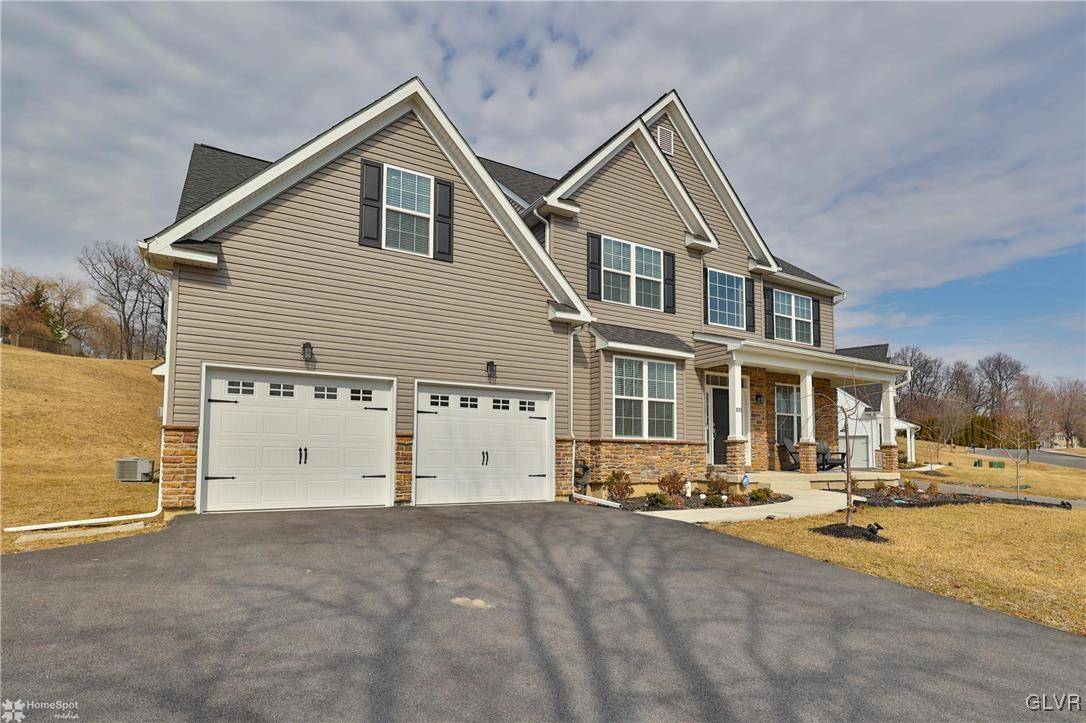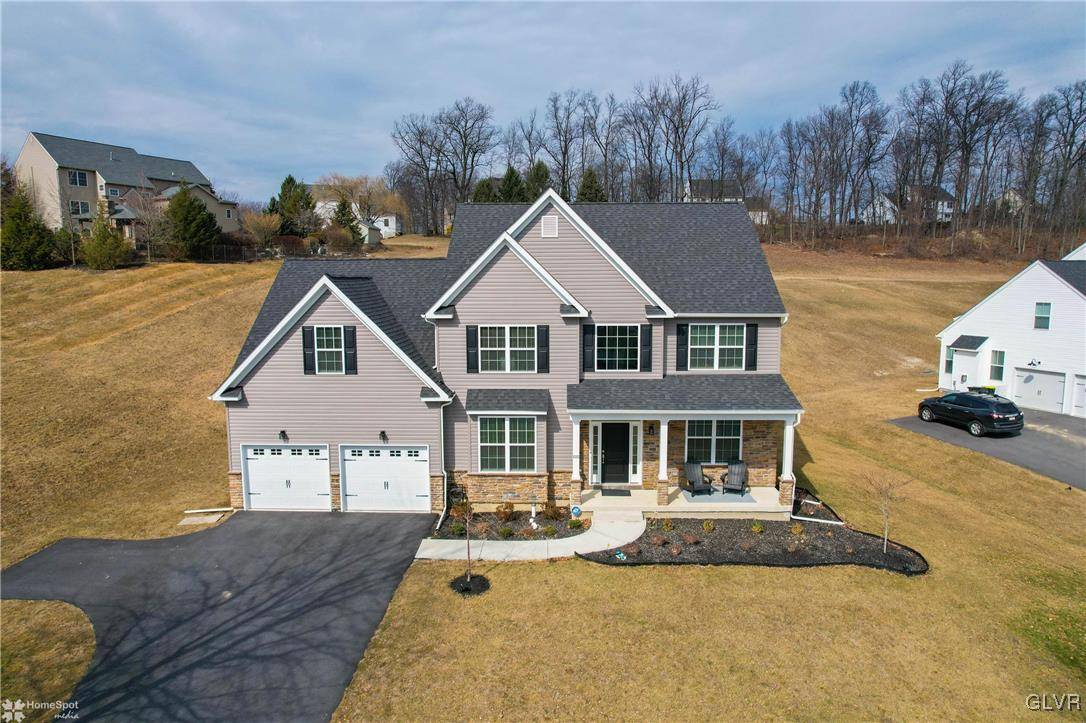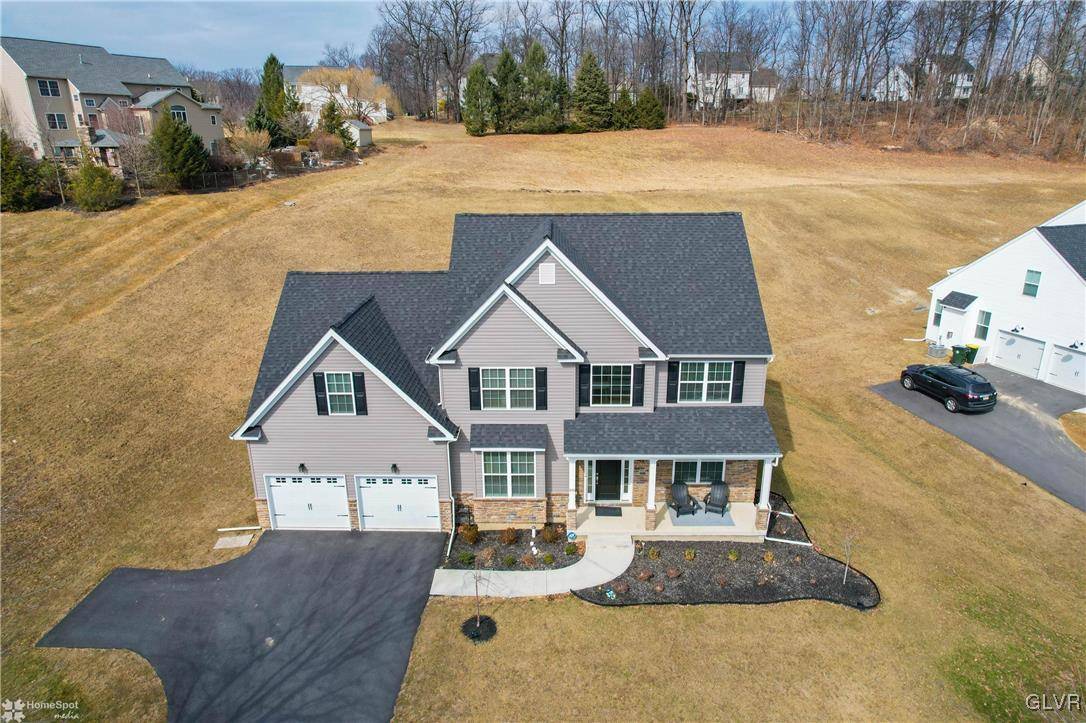$720,000
$735,000
2.0%For more information regarding the value of a property, please contact us for a free consultation.
4 Beds
3 Baths
2,950 SqFt
SOLD DATE : 05/09/2025
Key Details
Sold Price $720,000
Property Type Single Family Home
Sub Type Detached
Listing Status Sold
Purchase Type For Sale
Square Footage 2,950 sqft
Price per Sqft $244
Subdivision Valley West Estates
MLS Listing ID 753414
Sold Date 05/09/25
Style Colonial
Bedrooms 4
Full Baths 2
Half Baths 1
Construction Status New Construction
HOA Y/N No
Abv Grd Liv Area 2,950
Year Built 2023
Annual Tax Amount $6,517
Lot Size 0.915 Acres
Acres 0.915
Property Sub-Type Detached
Property Description
Welcome to 8393 Scenic View Drive, in the beautiful Valley West Estates neighborhood of Upper Macungie Twp, PA.
This wonderful under-2-year-old home is part of the highly rated Parkland school district. You are greeted with a large open foyer as you enter the house. On the left is an Office/Library with glass French doors for privacy, and to the right, a Formal Living Room and Dining Room featuring a coffered ceiling. To the back side of the home, you will find a white kitchen featuring a large island, granite counters, and stainless-steel appliances. Just off the kitchen is a spacious family room with a gas fireplace, cathedral ceiling, and recessed lighting. A sliding door off the kitchen lets you walk out on your maintenance-free Trex deck. The main level also features a large laundry area, a half bath, and walk-out access to the two-car garage. Just up the stairs is the primary suite with his and her walk-in closets, a bonus room, three additional generous-sized bedrooms, and a full bath.
The unfinished basement, created on a state-of-the-art foundation, is a blank canvas. Egress access and a bathroom rough-in allow for a future bed/bath and additional living space.
Location
State PA
County Lehigh
Community Curbs
Area Upper Macungie
Direction Schanze Rd to Nestle Way, left on Oldt Rd, and left on Scenic View Dr
Rooms
Basement Egress Windows, Full
Interior
Interior Features Cathedral Ceiling(s), Dining Area, Separate/Formal Dining Room, Entrance Foyer, Eat-in Kitchen, High Ceilings, Home Office, Kitchen Island, Mud Room, Family Room Main Level, Utility Room, Vaulted Ceiling(s), Walk-In Closet(s)
Heating Gas
Cooling Central Air
Flooring Concrete, Luxury Vinyl, Luxury VinylPlank
Fireplace No
Appliance Dishwasher, Disposal, Gas Oven, Gas Range, Gas Water Heater, Microwave, Refrigerator
Laundry Washer Hookup, Dryer Hookup, Main Level
Exterior
Exterior Feature Deck, Porch
Parking Features Attached, Garage
Garage Spaces 2.0
Community Features Curbs
Utilities Available Cable Available
Water Access Desc Public
Roof Type Asbestos Shingle
Porch Deck, Porch
Garage Yes
Building
Story 2
Sewer Public Sewer
Water Public
New Construction Yes
Construction Status New Construction
Schools
School District Parkland
Others
Senior Community No
Tax ID 545554891299-1
Security Features Smoke Detector(s)
Acceptable Financing Cash, Conventional, FHA, VA Loan
Listing Terms Cash, Conventional, FHA, VA Loan
Financing Conventional
Special Listing Condition None
Read Less Info
Want to know what your home might be worth? Contact us for a FREE valuation!

Our team is ready to help you sell your home for the highest possible price ASAP
Bought with NON MBR Office
"My job is to find and attract mastery-based agents to the office, protect the culture, and make sure everyone is happy! "
heather.m@morganelliproperties.com
1124 Linden Street, Bethlehem, Pennsylvania, 18018, USA






