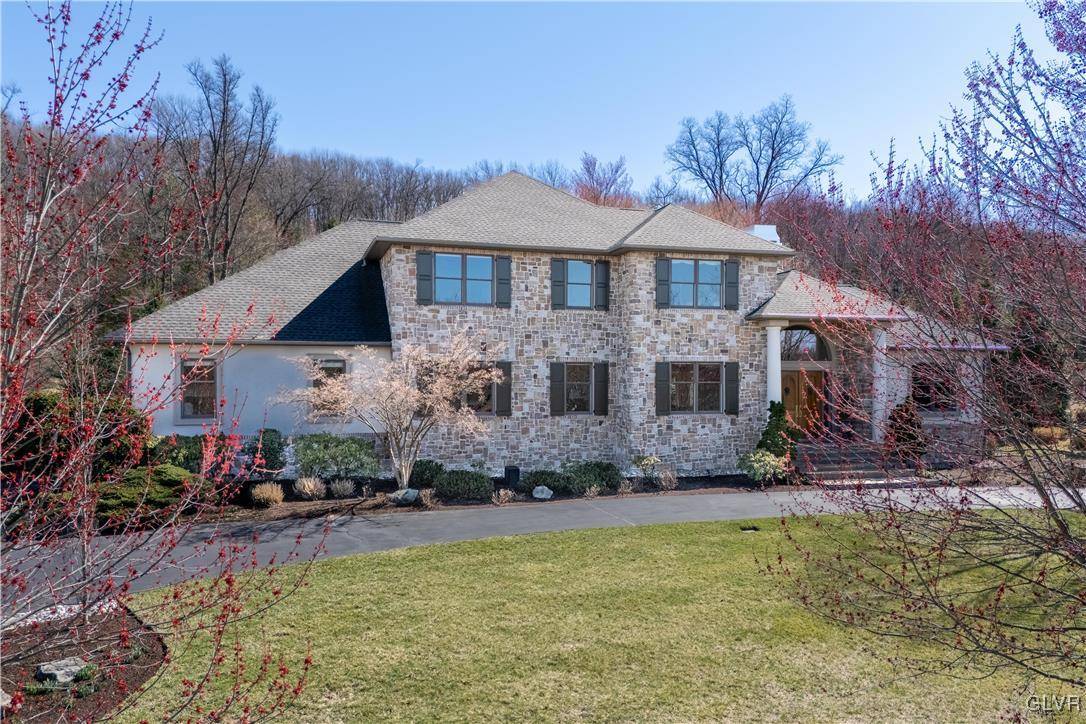$1,880,000
$1,999,000
6.0%For more information regarding the value of a property, please contact us for a free consultation.
4 Beds
6 Baths
6,839 SqFt
SOLD DATE : 06/20/2025
Key Details
Sold Price $1,880,000
Property Type Multi-Family
Sub Type Detached
Listing Status Sold
Purchase Type For Sale
Square Footage 6,839 sqft
Price per Sqft $274
Subdivision Weyhill Woods
MLS Listing ID 753330
Sold Date 06/20/25
Style Colonial
Bedrooms 4
Full Baths 5
Half Baths 1
HOA Fees $66/mo
HOA Y/N No
Abv Grd Liv Area 5,926
Year Built 2001
Annual Tax Amount $22,759
Lot Size 0.934 Acres
Acres 0.934
Property Sub-Type Detached
Property Description
Nestled in the highly coveted WEYHILL WOODS neighborhood, this exquisite 4-bed, 6-bath home seamlessly blends everyday comfort with EXCEPTIONAL DESIGN. Soaring ceilings, custom millwork, and a dramatic staircase set a sophisticated tone. At its heart, the gourmet kitchen boasts LUXE APPLIANCES, a butler's pantry, bespoke cabinetry, and a stunning 3-inch marble island. The space flows effortlessly into a charming breakfast nook, cozy keeping room, and an enclosed den, both warmed by their own gas fireplaces—perfect for intimate gatherings. A built-in wet bar enhances the home's EFFORTLESS ELEGANCE, seamlessly connecting the main living areas for refined entertaining. A private, FIRST FLOOR GUEST ENSUITE is ideal for visitors or multi-generational living, while TWO DEDICATED HOME OFFICES offer elegant workspaces. Upstairs, the primary suite is pure indulgence with two spa-inspired bathrooms and custom walk-in closets. Two additional ensuite bedrooms complete the upper level. The FINISHED LOWER LEVEL extends the home's versatility, offering a rec room, fitness area, dedicated workshop, and ABUNDANT STORAGE. Outdoors, the professionally landscaped grounds impress with a backyard patio, soaring covered front porch, and circular driveway leading to an attached THREE-CAR GARAGE—all enhancing the home's striking curb appeal. Perfectly positioned near top-rated schools and the picturesque Saucon Rail Trail, this residence offers an unparalleled lifestyle of LUXURY and CONVENIENCE.
Location
State PA
County Lehigh
Community Sidewalks
Area Upper Saucon
Direction From Route 22 or I78 to Route 378 S, left on Spring Valley Road, right on Augusta property on the left.
Rooms
Basement Other, Partially Finished
Interior
Interior Features Wet Bar, Breakfast Area, Dining Area, Separate/Formal Dining Room, Entrance Foyer, Eat-in Kitchen, Game Room, Home Office, Kitchen Island, Mud Room, Traditional Floorplan, Utility Room, Vaulted Ceiling(s), Walk-In Closet(s), Window Treatments, Wired for Data
Heating Forced Air, Gas, Zoned
Cooling Central Air, Ceiling Fan(s), Zoned
Flooring Carpet, Ceramic Tile, Flagstone, Hardwood, Marble
Fireplaces Type Family Room, Gas Log
Fireplace Yes
Window Features Drapes
Appliance Built-In Oven, Double Oven, Dishwasher, Electric Dryer, Gas Cooktop, Gas Water Heater, Microwave, Refrigerator, Washer
Laundry Washer Hookup, Dryer Hookup, ElectricDryer Hookup, Main Level
Exterior
Exterior Feature Porch, Patio
Parking Features Attached, Driveway, Detached, Garage, Garage Door Opener
Garage Spaces 3.0
Community Features Sidewalks
Utilities Available Cable Available
View Y/N Yes
Water Access Desc Public
View Hills, Mountain(s), Valley, Golf Course
Roof Type Asphalt,Fiberglass
Street Surface Paved
Porch Covered, Patio, Porch
Road Frontage Public Road
Garage Yes
Building
Lot Description Flat, Sloped, Views
Story 2
Sewer Public Sewer
Water Public
Schools
School District Southern Lehigh
Others
Senior Community No
Tax ID 642571661783001
Security Features Security System,Smoke Detector(s)
Acceptable Financing Cash, Conventional
Listing Terms Cash, Conventional
Financing Conventional
Special Listing Condition None
Read Less Info
Want to know what your home might be worth? Contact us for a FREE valuation!

Our team is ready to help you sell your home for the highest possible price ASAP
Bought with BHHS Fox & Roach Center Valley
"My job is to find and attract mastery-based agents to the office, protect the culture, and make sure everyone is happy! "
heather.m@morganelliproperties.com
1124 Linden Street, Bethlehem, Pennsylvania, 18018, USA






