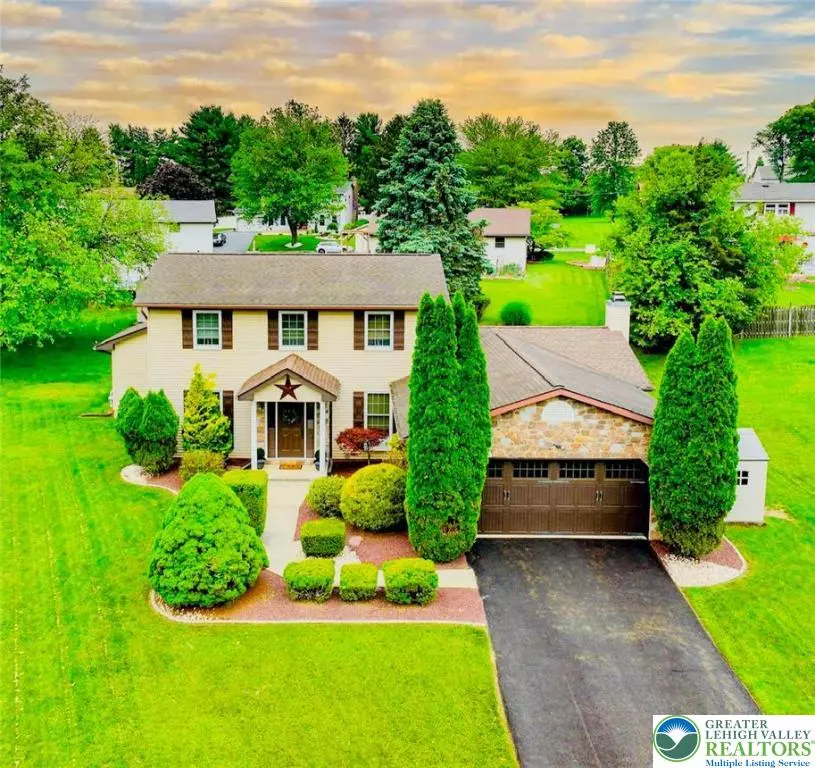$515,000
$499,900
3.0%For more information regarding the value of a property, please contact us for a free consultation.
4 Beds
3 Baths
2,872 SqFt
SOLD DATE : 07/21/2025
Key Details
Sold Price $515,000
Property Type Single Family Home
Sub Type Detached
Listing Status Sold
Purchase Type For Sale
Square Footage 2,872 sqft
Price per Sqft $179
Subdivision Ramblewood
MLS Listing ID 759421
Sold Date 07/21/25
Style Other
Bedrooms 4
Full Baths 2
Half Baths 1
HOA Y/N No
Abv Grd Liv Area 2,562
Year Built 1984
Annual Tax Amount $7,069
Lot Size 0.400 Acres
Acres 0.4
Property Sub-Type Detached
Property Description
Welcome to this beautifully maintained 4-bedroom, 2.5-bath home in the heart of the Ramblewood Community in Forks Township!
From the moment you arrive, you'll feel the warmth and thoughtful design that makes this home so special. The heart of the home is the stunning family room; featuring a floor-to-ceiling stone, wood-burning fireplace and soaring cathedral ceiling. Family room perfectly connects to the bright and welcoming kitchen space, ideal for both entertaining and everyday living. The first-floor owner's suite is a true retreat, offering two walk-in closets and a luxurious en-suite bath complete with a soaking tub, double vanity, and a separate stand-up shower. Upstairs, you'll find three spacious bedrooms; two with walk-in closets, and a beautifully appointed full bathroom. Step outside to your backyard oasis, complete with a patio perfect for summer BBQs and evenings around the firepit. Additional highlights include a two-car garage, a partially finished basement, a shed for extra storage, and so much more. Don't miss this opportunity to own a home that offers comfort, space, and timeless charm. Schedule your private showing today!
Location
State PA
County Northampton
Area Forks
Direction 22 East to Easton, take 13th St. Exit, Left onto 13th St., Right onto Lafayette St., Right onto McCartney St., Right onto Knox Ave, Right onto Sullivan Trail, Right onto Ramblewood Dr., Left onto Wynnwood Lane, Right onto Fernwood Dr., Home on left
Rooms
Basement Full, Concrete, Partially Finished
Interior
Interior Features Cathedral Ceiling(s), Dining Area, Separate/Formal Dining Room, Entrance Foyer, High Ceilings, Kitchen Island, Mud Room, Family Room Main Level, Utility Room, Vaulted Ceiling(s), Walk-In Closet(s)
Heating Baseboard, Electric, Forced Air, Heat Pump
Cooling Central Air, Ceiling Fan(s)
Flooring Carpet, Ceramic Tile, Engineered Hardwood
Fireplaces Type Family Room, Wood Burning
Fireplace Yes
Appliance Dishwasher, Electric Dryer, Electric Oven, Electric Range, Electric Water Heater, Disposal, Refrigerator, Washer
Laundry Electric Dryer Hookup, Lower Level
Exterior
Exterior Feature Fire Pit, Porch, Patio
Parking Features Attached, Driveway, Garage, Off Street, On Street, Garage Door Opener
Garage Spaces 2.0
Utilities Available Cable Available
View Y/N Yes
Water Access Desc Public
Roof Type Asphalt,Fiberglass
Street Surface Paved
Porch Covered, Patio, Porch
Road Frontage Public Road
Garage Yes
Building
Lot Description Views
Story 2
Foundation Basement
Sewer Public Sewer
Water Public
Schools
School District Easton
Others
Senior Community No
Tax ID K9 16 10-30 0311
Acceptable Financing Cash, Conventional, FHA, VA Loan
Listing Terms Cash, Conventional, FHA, VA Loan
Financing Conventional
Special Listing Condition None
Read Less Info
Want to know what your home might be worth? Contact us for a FREE valuation!

Our team is ready to help you sell your home for the highest possible price ASAP
Bought with Coldwell Banker Hearthside
"My job is to find and attract mastery-based agents to the office, protect the culture, and make sure everyone is happy! "
heather.m@morganelliproperties.com
1124 Linden Street, Bethlehem, Pennsylvania, 18018, USA






