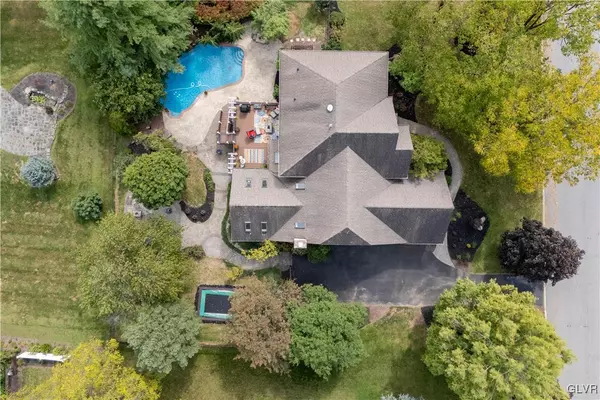$865,000
$899,000
3.8%For more information regarding the value of a property, please contact us for a free consultation.
5 Beds
5 Baths
4,888 SqFt
SOLD DATE : 07/31/2025
Key Details
Sold Price $865,000
Property Type Single Family Home
Sub Type Detached
Listing Status Sold
Purchase Type For Sale
Square Footage 4,888 sqft
Price per Sqft $176
Subdivision Woodfields
MLS Listing ID 754195
Sold Date 07/31/25
Style Colonial
Bedrooms 5
Full Baths 4
Half Baths 1
Construction Status Unknown
HOA Y/N No
Abv Grd Liv Area 3,988
Year Built 1997
Annual Tax Amount $14,812
Lot Size 0.458 Acres
Acres 0.458
Property Sub-Type Detached
Property Description
Nestled in the desirable Woodfields neighborhood with surrounding mountain views, lies this stunning home with over 4,888 SQ FT OF LIVING SPACE! The BACKYARD OASIS features a heated POOL W/CASCADING WATERFALL, professional landscape design, paver patios/walkways, & the rare addition of an IN-GROUND TRAMPOLINE! Step into the grand 2-story foyer & elegant interior, where timeless dark-stained HW floors, exquisite moldings & freshly painted walls create an inviting atmosphere. At the heart of the home is a CHEF'S DREAM KITCHEN, boasting a breakfast room, a large center island w/granite countertop, updated cabinetry, gas cooktop, & premium SS appliances. The soaring 2 story great room features a BUILT-IN WINE BAR, a cozy gas FP, skylights & a 2nd staircase. Just off the great room, the bright & airy SUNROOM offers the perfect spot to start your day w/coffee or unwind w/a book, all while taking in the view! Entertainment options extend into the formal DR & LR- AND outdoors, where a Trex deck provides ample space for get-togethers! Upstairs, the primary suite's highlights include a WIC, versatile bonus room & a luxurious bathroom w/Quartz countertop & Jacuzzi tub. Two more bedrooms share a Jk & Jill BA & the fourth, an ensuite. The DAYLIGHT WALKOUT LL features a 5TH BDRM, a 4TH FULL BA, a KITCHENETTE & sliding dr to patio, IDEAL for an IN-LAW SUITE or guests! Convenient to commuter routes, Lehigh athletic fields, SVCC, Historic Bethlehem, Rails Trails & Promenade shops/restaurants!
Location
State PA
County Northampton
Area Lower Saucon
Direction RT 378 N to R on Seidersville Rd, continue R on Hickory Hill Rd to L on Woodfield Dr. Home is on the left .
Rooms
Basement Daylight, Exterior Entry, Full, Other, Partially Finished, Walk-Out Access
Interior
Interior Features Breakfast Area, Dining Area, Separate/Formal Dining Room, Entrance Foyer, Eat-in Kitchen, Home Office, Jetted Tub, Kitchen Island, Mud Room, Skylights, Utility Room, Walk-In Closet(s)
Heating Baseboard, Forced Air, Gas, Zoned
Cooling Central Air, Ceiling Fan(s), Zoned
Flooring Carpet, Ceramic Tile, Hardwood, Vinyl
Fireplaces Type Gas Log
Fireplace No
Window Features Screens,Skylight(s)
Appliance Double Oven, Dishwasher, Gas Cooktop, Disposal, Gas Water Heater, Microwave
Laundry Main Level
Exterior
Exterior Feature Deck, Fence, Pool, Patio
Parking Features Attached, Driveway, Garage, Off Street, On Street, Garage Door Opener
Garage Spaces 3.0
Fence Yard Fenced
Pool In Ground
View Y/N Yes
Water Access Desc Public
View Mountain(s)
Roof Type Asphalt,Fiberglass
Porch Deck, Patio
Garage Yes
Building
Lot Description Flat, Views
Sewer Public Sewer
Water Public
Construction Status Unknown
Schools
High Schools Saucon Valley
School District Saucon Valley
Others
Senior Community No
Tax ID Q6 3 32 0719
Security Features Security System,Intercom
Acceptable Financing Cash, Conventional
Listing Terms Cash, Conventional
Financing Conventional
Special Listing Condition None
Read Less Info
Want to know what your home might be worth? Contact us for a FREE valuation!

Our team is ready to help you sell your home for the highest possible price ASAP
Bought with Sunflower Realty Company

"My job is to find and attract mastery-based agents to the office, protect the culture, and make sure everyone is happy! "
heather.m@morganelliproperties.com
1124 Linden Street, Bethlehem, Pennsylvania, 18018, USA






