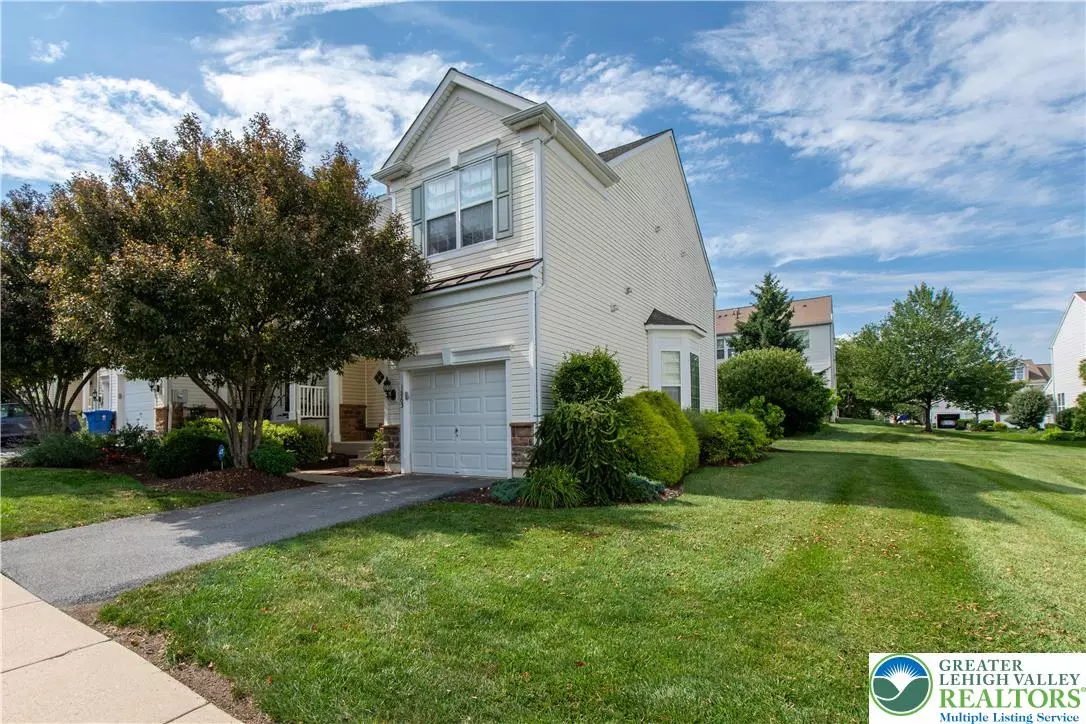$387,000
$394,999
2.0%For more information regarding the value of a property, please contact us for a free consultation.
3 Beds
3 Baths
2,423 SqFt
SOLD DATE : 09/05/2025
Key Details
Sold Price $387,000
Property Type Townhouse
Sub Type Townhouse
Listing Status Sold
Purchase Type For Sale
Square Footage 2,423 sqft
Price per Sqft $159
Subdivision Vistas At Green Hills
MLS Listing ID 760983
Sold Date 09/05/25
Style Colonial,Other
Bedrooms 3
Full Baths 2
Half Baths 1
Construction Status Unknown
HOA Fees $290/mo
HOA Y/N No
Abv Grd Liv Area 1,878
Year Built 2009
Annual Tax Amount $5,187
Property Sub-Type Townhouse
Property Description
Absolute SHOWSTOPPER END UNIT located in the desirable Parkland Schools, South Whitehall Twp and Vista @ Green Hills subdivision now available! Better than NEW, this beautiful home offers over 2,400 SF of finished space, 3 generously sized bedrooms, 2 full 1 half bathrooms, a private back deck and patio, 1 car garage, finished basement, natural gas heat and tasteful updates! Move right into this amazing property that already has gorgeous flooring, updated kitchen, low maintenance deck, newer appliances and so much more! The inviting first floor consists of abundant natural light, an open concept living area with an over-sized family and dining rooms, a stunning kitchen with granite counters, tile back-splash, plenty of cabinetry, eat-in area and slider door to the private backyard space. A half bathroom and private access to the oversized 1 car garage are also located on the first floor. Upstairs you will find 3 generously sized bedrooms, including the primary suite with stunning en-suite offering double vanity, bathtub, shower, private toilet stall and an endless walk-in closet! The laundry room and a spacious full bathroom are located in the second floor hall. DO NOT forget about the professional grade finished basement with additional flex space and jaw dropping bar area! You have to see this gem to believe it! Schedule your showing today!
Location
State PA
County Lehigh
Area South Whitehall
Direction Heading North on PA Route 309. Turn left on Snowdrift Rd. Turn left on Blue Barn Rd. Turn right on Clauser Rd. Turn right on Hemming Way. Stay to the right and continue up the hill. Property will be on your right.
Rooms
Basement Finished, Rec/Family Area
Interior
Interior Features Cathedral Ceiling(s), Dining Area, Separate/Formal Dining Room, Entrance Foyer, Eat-in Kitchen, Game Room, High Ceilings, Family Room Main Level, Traditional Floorplan, Vaulted Ceiling(s), Walk-In Closet(s)
Heating Forced Air, Gas
Cooling Central Air, Ceiling Fan(s)
Flooring Carpet, Laminate, Luxury Vinyl, Luxury VinylPlank, Resilient
Fireplace No
Appliance Electric Water Heater, Gas Oven, Gas Range, Gas Water Heater, Other
Laundry Washer Hookup, Dryer Hookup, Upper Level
Exterior
Exterior Feature Deck, Porch, Patio
Parking Features Built In, Garage, Off Street, On Street, Garage Door Opener
Garage Spaces 1.0
View Y/N Yes
Water Access Desc Public
View Panoramic
Roof Type Asphalt,Fiberglass,Other
Porch Covered, Deck, Patio, Porch
Garage Yes
Building
Lot Description Backs to Common Grounds, Flat, Views
Story 2
Sewer Public Sewer
Water Public
Construction Status Unknown
Schools
School District Parkland
Others
Senior Community No
Tax ID 546791360117 012
Acceptable Financing Cash, Conventional, FHA, VA Loan
Listing Terms Cash, Conventional, FHA, VA Loan
Financing Cash
Special Listing Condition None
Read Less Info
Want to know what your home might be worth? Contact us for a FREE valuation!

Our team is ready to help you sell your home for the highest possible price ASAP
Bought with RE/MAX Real Estate

"My job is to find and attract mastery-based agents to the office, protect the culture, and make sure everyone is happy! "
heather.m@morganelliproperties.com
1124 Linden Street, Bethlehem, Pennsylvania, 18018, USA






