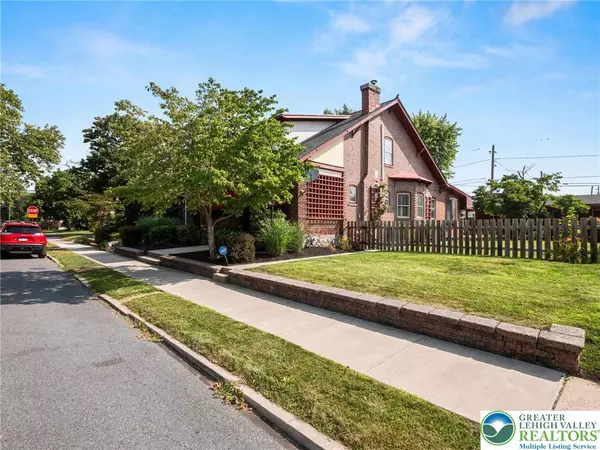$420,000
$419,900
For more information regarding the value of a property, please contact us for a free consultation.
4 Beds
3 Baths
2,468 SqFt
SOLD DATE : 09/05/2025
Key Details
Sold Price $420,000
Property Type Single Family Home
Sub Type Detached
Listing Status Sold
Purchase Type For Sale
Square Footage 2,468 sqft
Price per Sqft $170
Subdivision Horners Addition
MLS Listing ID 759227
Sold Date 09/05/25
Style Cape Cod
Bedrooms 4
Full Baths 2
Half Baths 1
Construction Status Unknown
HOA Y/N No
Abv Grd Liv Area 1,997
Year Built 1921
Annual Tax Amount $5,617
Lot Size 7,187 Sqft
Acres 0.165
Property Sub-Type Detached
Property Description
Solid Brick Home in Desirable West End Allentown, over 2400 sqft of living space 4-5 Bedrooms 2.5 Bathrooms covered front porch with awnings to keep away scorching sun. A must see fenced in back yard modernized to entertain guests or just hang with the family. 3 Car Heated Garage plus driveway, new roof in 2023, and Super Efficient Gas Tankless Boiler. 1st Floor offers 9ft ceilings, large living room w/fireplace, formal dining room, kitchen with plenty of Solid Oak Cabinets, bedroom/family room, half bathroom and mudroom. 2nd Floor offers 3 Bedrooms ALL with Walk In Closets and main bathroom with Jacuzzi Tub. In the mostly Finished Basement you'll find another Bedroom/Family room, Laundry room with Utility Sink, Finished area for extra storage and a basement Walk-Out to your outdoor Entertainment Oasis. Contact Listing Agent for private showing or schedule online.
Location
State PA
County Lehigh
Area Allentown-West
Direction Tilghman st. west make right on 18th st. 3 blocks on right
Rooms
Basement Full, Partially Finished, Walk-Out Access
Interior
Interior Features Dining Area, Separate/Formal Dining Room, Eat-in Kitchen, Jetted Tub, Mud Room, Utility Room, Walk-In Closet(s)
Heating Baseboard, Ductless, Gas, Hot Water, Radiator(s)
Cooling Central Air, Ductless
Flooring Carpet, Ceramic Tile
Fireplaces Type Living Room
Fireplace Yes
Appliance Dishwasher, Electric Dryer, Electric Oven, Electric Range, Electric Water Heater, Microwave, Refrigerator, Washer
Laundry Electric Dryer Hookup, Lower Level
Exterior
Parking Features Driveway, Detached, Garage, Off Street, On Street, Garage Door Opener
Garage Spaces 5.0
Utilities Available Cable Available
View Y/N Yes
Water Access Desc Public
View City Lights
Roof Type Asphalt,Fiberglass
Garage Yes
Building
Lot Description Flat
Story 2
Sewer Public Sewer
Water Public
Construction Status Unknown
Schools
Elementary Schools Muhlenberg
Middle Schools Trexler
High Schools Wiliam Allen
School District Allentown
Others
Senior Community No
Tax ID 549732156034 001
Security Features Security System,Closed Circuit Camera(s),Smoke Detector(s)
Acceptable Financing Cash, Conventional, FHA 203(k), FHA, VA Loan
Listing Terms Cash, Conventional, FHA 203(k), FHA, VA Loan
Financing Conventional
Special Listing Condition None
Read Less Info
Want to know what your home might be worth? Contact us for a FREE valuation!

Our team is ready to help you sell your home for the highest possible price ASAP
Bought with HomeSnipe Real Estate, LLC

"My job is to find and attract mastery-based agents to the office, protect the culture, and make sure everyone is happy! "
heather.m@morganelliproperties.com
1124 Linden Street, Bethlehem, Pennsylvania, 18018, USA






