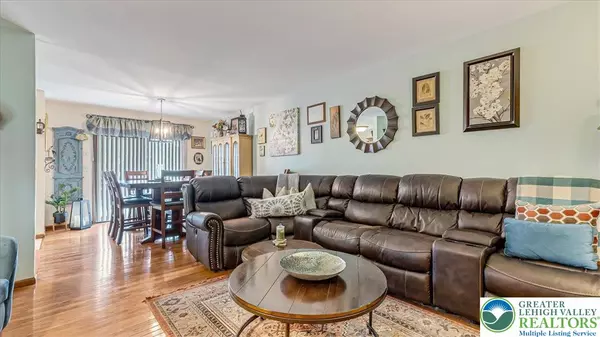$399,900
$399,900
For more information regarding the value of a property, please contact us for a free consultation.
3 Beds
3 Baths
3,592 SqFt
SOLD DATE : 09/25/2025
Key Details
Sold Price $399,900
Property Type Single Family Home
Sub Type Detached
Listing Status Sold
Purchase Type For Sale
Square Footage 3,592 sqft
Price per Sqft $111
Subdivision Rolling Green
MLS Listing ID 762019
Sold Date 09/25/25
Style Bi-Level
Bedrooms 3
Full Baths 3
Construction Status Unknown
HOA Y/N No
Abv Grd Liv Area 1,892
Year Built 1987
Annual Tax Amount $5,455
Lot Size 10,018 Sqft
Acres 0.23
Property Sub-Type Detached
Property Description
Welcome to 3491 Crestwood Drive—this 3-bedroom, 3-bath home offers a bright and versatile layout with plenty of living space, including a fully finished basement. The outdoor area is perfect for entertaining, featuring a spacious deck and an above-ground pool for summer fun. 2-car garage with new driveway providing added convenience and storage. New flooring in lower-level family room with a propane fireplace. Located in Bethlehem, you'll enjoy easy access to schools, shopping, parks, and major roadways. A well-rounded home with great value—don't miss it!
Location
State PA
County Northampton
Area Bethlehem Twp.
Direction Route 22 to 191. Left on Oakland rd. Right on Hecktown rd to Shelton Ave. Left on Shelton, left on Crestwood. Home is on the left.
Rooms
Basement Exterior Entry, Finished, Other, Walk-Out Access
Interior
Interior Features Dining Area, Separate/Formal Dining Room, Entrance Foyer, Family Room Lower Level, Family Room Main Level
Heating Forced Air
Cooling Central Air
Flooring Engineered Hardwood, Hardwood, Laminate, Resilient
Fireplace No
Appliance Dryer, Dishwasher, Electric Dryer, Electric Water Heater, Disposal, Refrigerator, Washer
Laundry Electric Dryer Hookup, Lower Level
Exterior
Exterior Feature Deck, Fence, Pool
Parking Features Attached, Built In, Driveway, Garage, Off Street, On Street
Garage Spaces 2.0
Fence Yard Fenced
Pool Above Ground
View Y/N Yes
Water Access Desc Public
View Panoramic
Roof Type Asphalt,Fiberglass
Porch Deck
Road Frontage Public Road
Garage Yes
Building
Lot Description Flat
Story 1
Sewer Public Sewer
Water Public
Construction Status Unknown
Schools
Elementary Schools Governor Wolf
Middle Schools East Hills
High Schools Freedom
School District Bethlehem
Others
Senior Community No
Tax ID M7SW2 19 16 0205
Financing VA
Special Listing Condition None
Read Less Info
Want to know what your home might be worth? Contact us for a FREE valuation!

Our team is ready to help you sell your home for the highest possible price ASAP
Bought with RE/MAX Real Estate

"My job is to find and attract mastery-based agents to the office, protect the culture, and make sure everyone is happy! "
heather.m@morganelliproperties.com
1124 Linden Street, Bethlehem, Pennsylvania, 18018, USA






