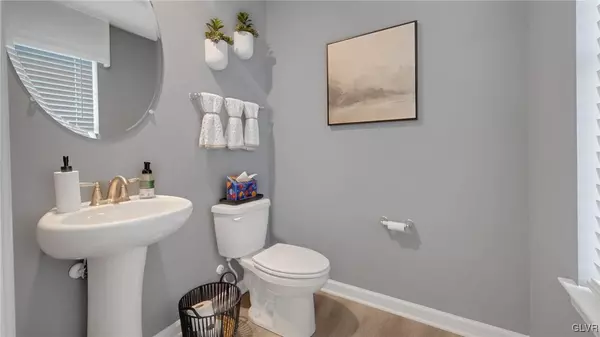$454,990
$454,990
For more information regarding the value of a property, please contact us for a free consultation.
4 Beds
3 Baths
1,950 SqFt
SOLD DATE : 10/24/2025
Key Details
Sold Price $454,990
Property Type Single Family Home
Sub Type Semi-Detached
Listing Status Sold
Purchase Type For Sale
Square Footage 1,950 sqft
Price per Sqft $233
Subdivision Lafayette Hills
MLS Listing ID 754942
Sold Date 10/24/25
Style A-Frame
Bedrooms 4
Full Baths 2
Half Baths 1
Construction Status New Construction
HOA Fees $60/mo
HOA Y/N No
Abv Grd Liv Area 1,950
Year Built 2025
Lot Size 5,488 Sqft
Acres 0.126
Property Sub-Type Semi-Detached
Property Description
QUICK DELIVERY ON THIS HIGHLY SOUGHT AFTER DERBY PLAN! The Derby by D.R. Horton is a new construction home plan featuring 1,950 square feet of living space, 4 bedrooms, 2.5 baths and a 2-car garage. The Derby is everything you're looking for, without compromise! The foyer of the home opens up into a spacious, bright great room. This open concept space flows into the casual dining area and then the kitchen. The kitchen features plenty of counter space, walk-in pantry and a large, modern island. The upstairs highlights a roomy owner's suite with a large walk-in closet and private bath. There are three additional bedrooms all with plenty of closet space, a hall bath and second floor laundry room, which simplifies an everyday chore! For additional storage, use the unfinished basement that will make the Derby feel like home! Located off major roadways like I-33, I-22 and I-78 and just minutes from the New Jersey border! See sales representative for details about closing cost incentives.
Location
State PA
County Northampton
Area Forks
Direction From NJ Rt. 22 W take Exit 13th St N, left at traffic light toward Bushkill Dr, left on Bushkill for 4.5 miles, right onto Zucksville Road, turn left onto Mitman after 0.4 miles, and right onto Meco Road. After 0.3 miles our community is on the left.
Rooms
Basement Full, Sump Pump
Interior
Interior Features Dining Area, Kitchen Island, Walk-In Closet(s)
Heating Gas
Cooling Central Air
Flooring Carpet, Luxury Vinyl, Luxury VinylPlank
Fireplace No
Appliance Dishwasher, Electric Water Heater, Disposal, Gas Oven, Gas Range, Microwave
Laundry Washer Hookup, Dryer Hookup, Upper Level
Exterior
Parking Features Attached, Garage
Garage Spaces 2.0
Water Access Desc Public
Roof Type Asphalt,Fiberglass
Garage Yes
Building
Story 2
Sewer Public Sewer
Water Public
New Construction Yes
Construction Status New Construction
Schools
Elementary Schools Shawnee
Middle Schools Easton Area
High Schools Easton Area
School District Easton
Others
Senior Community No
Acceptable Financing Cash, Conventional, FHA, USDA Loan
Listing Terms Cash, Conventional, FHA, USDA Loan
Financing Conventional
Special Listing Condition None
Read Less Info
Want to know what your home might be worth? Contact us for a FREE valuation!

Our team is ready to help you sell your home for the highest possible price ASAP
Bought with IronValley RE of Lehigh Valley

"My job is to find and attract mastery-based agents to the office, protect the culture, and make sure everyone is happy! "
heather.m@morganelliproperties.com
1124 Linden Street, Bethlehem, Pennsylvania, 18018, USA






