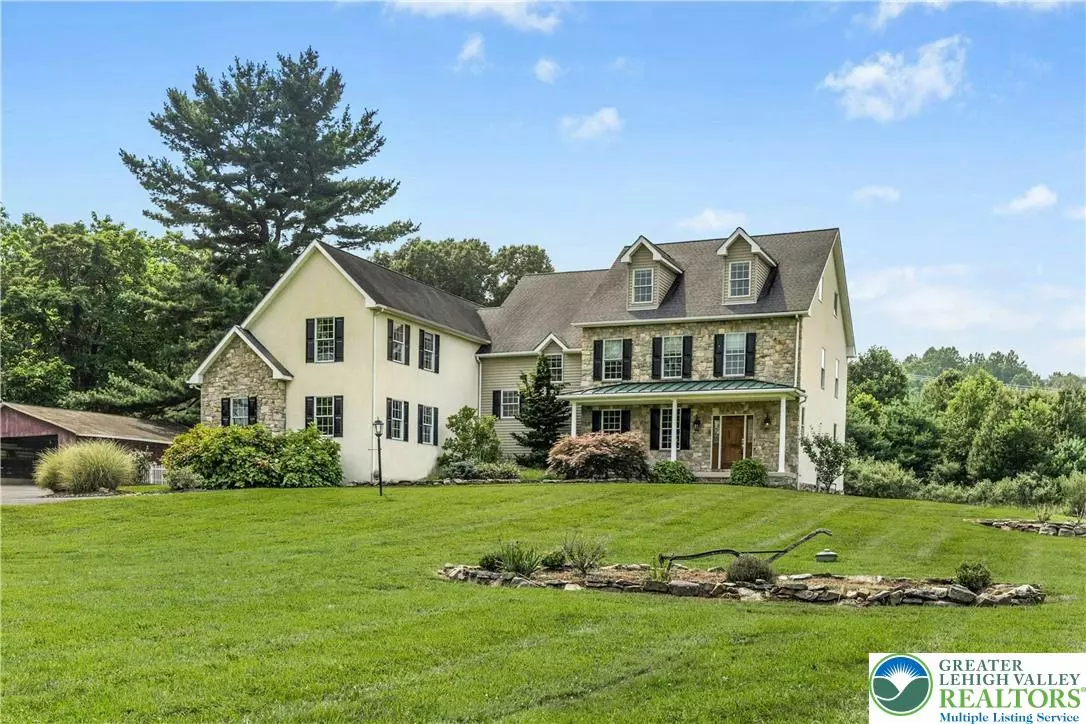$960,000
$995,000
3.5%For more information regarding the value of a property, please contact us for a free consultation.
5 Beds
5 Baths
5,144 SqFt
SOLD DATE : 10/29/2025
Key Details
Sold Price $960,000
Property Type Single Family Home
Sub Type Detached
Listing Status Sold
Purchase Type For Sale
Square Footage 5,144 sqft
Price per Sqft $186
Subdivision Not In Development
MLS Listing ID 762410
Sold Date 10/29/25
Style Colonial
Bedrooms 5
Full Baths 4
Half Baths 1
Construction Status Unknown
HOA Y/N No
Abv Grd Liv Area 5,144
Year Built 2004
Annual Tax Amount $15,929
Lot Size 6.270 Acres
Acres 6.27
Property Sub-Type Detached
Property Description
An exceptional blend of modern day amenities & a bygone era, Sunrise Knoll is a reimagined farmhouse nestled on 6.27 acres in a convenient Saucon Valley location. A custom built home with traditional farm outbuildings, including an Historic Pennsylvania bank barn, comprise the serene setting. Gracious & open, the living areas are filled with natural light, high ceilings, front & back stairs, & picturesque views of the quiet surroundings. At the heart of the home is a stunning gourmet kitchen with cherry cabinetry, 2 islands, stainless appliances, & breakfast area. The vaulted great room boasts a soaring stone fireplace & plentiful windows overlooking the picturesque land. Expansive dining & living rooms shine with gleaming wood floors, perfect for formal and casual get-togethers. Luxuriously outfitted with dual walk in closets, a jetted tub, & resort quality shower, the vaulted primary suite is a haven at day's end. 3 additional bedrooms, one a bedroom suite, a hall bath, and a 2nd laundry room complete the 2nd floor. Perfect for teens & guests, a 3rd level bedroom suite has a vaulted ceiling, full bath, & bird's eye view of majestic sunrises. Hobbyists & gardeners will appreciate the expansive grounds with an original corn crib & 5-bay garage. The distinctly rural feel is refreshing & peaceful, yet everyday essentials are close at hand. The perfect place to relax, bring your horse, or simply take photos of sunsets or holiday magic! 9/24 $1,225,000 APPRAISAL available.
Location
State PA
County Northampton
Area Lower Saucon
Direction 412/212 to Lower Saucon Rd
Rooms
Other Rooms Barn(s)
Basement Full
Interior
Interior Features Wet Bar, Breakfast Area, Dining Area, Separate/Formal Dining Room, Entrance Foyer, Eat-in Kitchen, Kitchen Island, Mud Room, Family Room Main Level, Utility Room, Vaulted Ceiling(s), Walk-In Closet(s)
Heating Forced Air, Propane, Zoned
Cooling Central Air, Zoned
Flooring Carpet, Hardwood, Laminate, Resilient, Tile
Fireplaces Type Family Room
Fireplace Yes
Appliance Built-In Oven, Double Oven, Dryer, Dishwasher, Electric Dryer, Gas Cooktop, Gas Oven, Propane Water Heater, Refrigerator, Washer
Laundry Electric Dryer Hookup, Main Level, Upper Level
Exterior
Exterior Feature Fence, Porch, Patio, Propane Tank - Owned
Parking Features Attached, Driveway, Detached, Garage, Garage Door Opener
Garage Spaces 10.0
Fence Yard Fenced
View Y/N Yes
Water Access Desc Well
View Hills, Panoramic
Roof Type Asphalt,Fiberglass,Metal
Porch Covered, Patio, Porch
Garage Yes
Building
Lot Description Corner Lot, Not In Subdivision
Story 2
Sewer Septic Tank
Water Well
Additional Building Barn(s)
Construction Status Unknown
Schools
School District Saucon Valley
Others
Senior Community No
Tax ID R8 2 2 0719
Financing Cash
Special Listing Condition None
Read Less Info
Want to know what your home might be worth? Contact us for a FREE valuation!

Our team is ready to help you sell your home for the highest possible price ASAP
Bought with NON MBR Office

"My job is to find and attract mastery-based agents to the office, protect the culture, and make sure everyone is happy! "
heather.m@morganelliproperties.com
1124 Linden Street, Bethlehem, Pennsylvania, 18018, USA






